Imagine the sense of community that comes with owning a house in the suburbs combined with the luxury and convenience of a hotel stay. Those dreams can now be a reality for any upscale suitor looking to move to the Scarsdale area, as Julia B. Fee Sotheby’s International Realty has announced that the firm has listed for sale the first three of the 14 ultra-luxurious boutique residential units at The Heathcote, a new building being developed on the site of the former Heathcote Tavern.
The much-anticipated new residential construction project, the first of its kind in Scarsdale in over 60 years, is the latest endeavor of the well-respected development team of Steve Oder and Andrew and Fred Fish. Twin Oaks Construction has been hired to build the residence, and Dawn Knief and Mary Katchis of Julia B. Fee Sotheby’s International Realty’s Scarsdale brokerage are the agents. They are currently accepting reservations for private appointments to view the plans and options for customization.
After eight long years of meticulous planning, this architecturally designed residence has finally become a reality. According to the development team, the Heathcote answers the long-felt need for an upscale, sophisticated concierge building in Scarsdale, one with no age restrictions, access to Scarsdale schools and is pet friendly. As the Heathcote has only 14 luxury residences in the entire building, ranging in size from 1,900 to 3,300 square feet, some of them duplexes, the developer’s focus will be to create magnificent custom living spaces for each owner. Design tastes, whether contemporary or traditional, will be flawlessly incorporated.
Buyers of these elegant apartments will have input into every aspect of the residence including choice of stone, kitchen and bath cabinetry, floor styles, lighting and millwork. Each unit will feature architectural details, bright expansive rooms with high ceilings, gas fireplaces and outdoor terraces. Buyers can choose from many optional upgrades such as “smart home” automation units, multimedia set up for a home theatre experience, glass-enclosed media rooms, paneled libraries, motorized shades, wine rooms as well as fully equipped outdoor kitchens in the penthouse apartments. The floor plans are open and spacious with generous room sizes, which will allow further wall positioning by the buyer during the pre-construction phase.
In addition to the on-site concierge, the building will feature a fitness center, and each unit will include a laundry room, two indoor parking spaces and a storage unit. There is also a comprehensive security system throughout the entire building.
“No stone has been left unturned in this incredible development project,” said Knief. “The end result will be an architectural masterpiece that is perhaps the grandest, most desirable concierge building in Westchester. We are honored to have the opportunity to market these extraordinary luxury residences.”
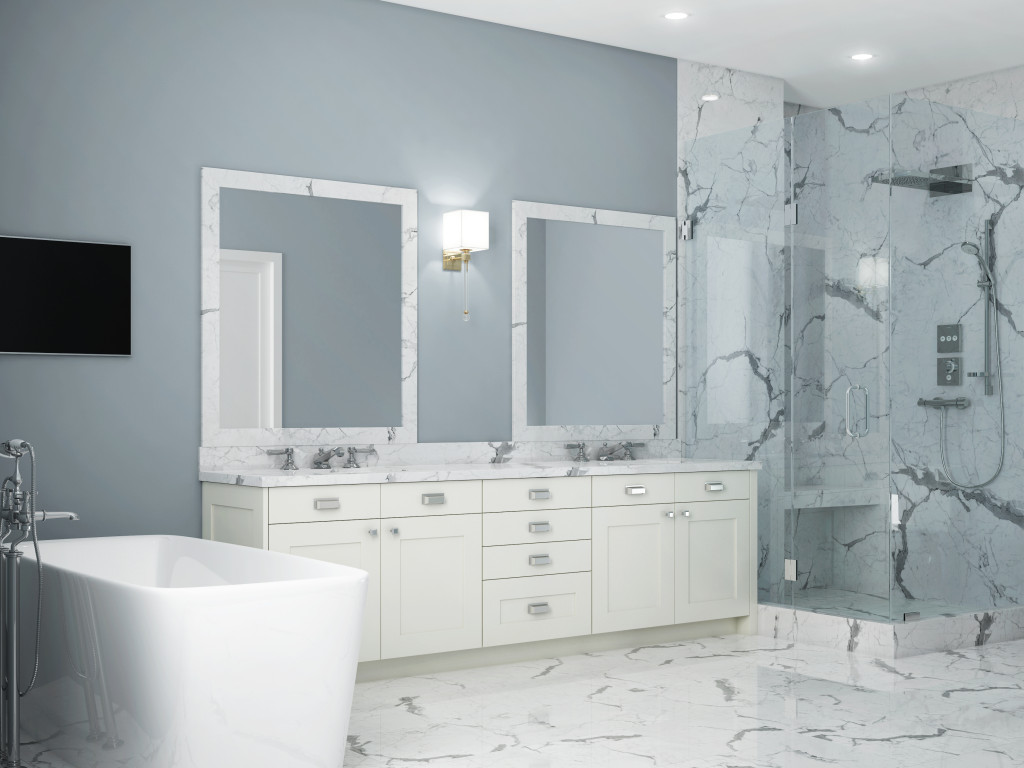
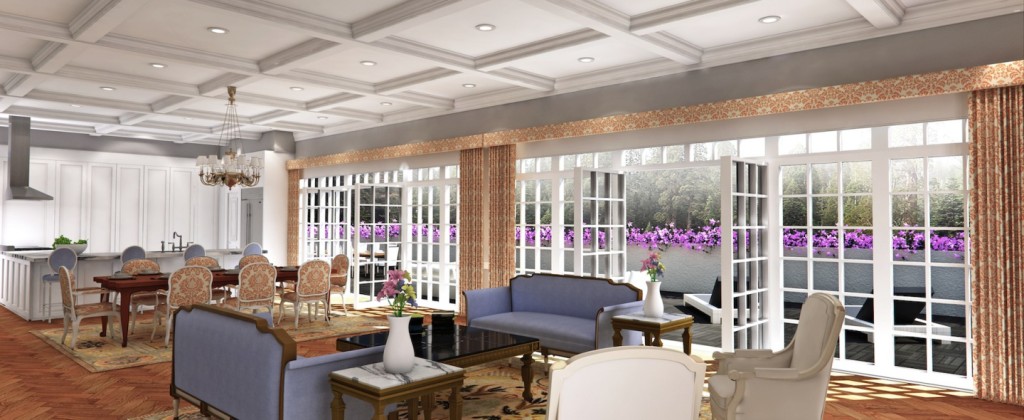
These regal residences provide an immaculate, once-in-a-lifetime living experience. For more information on The Heathcote, please visit theheathcote.com.
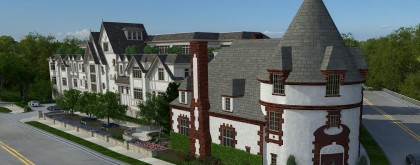
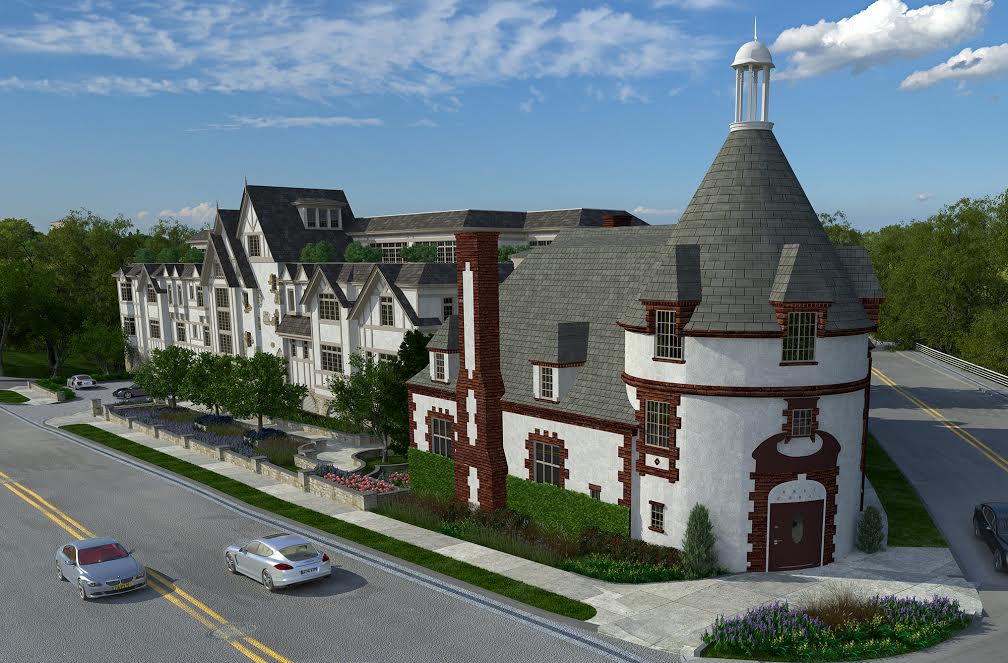
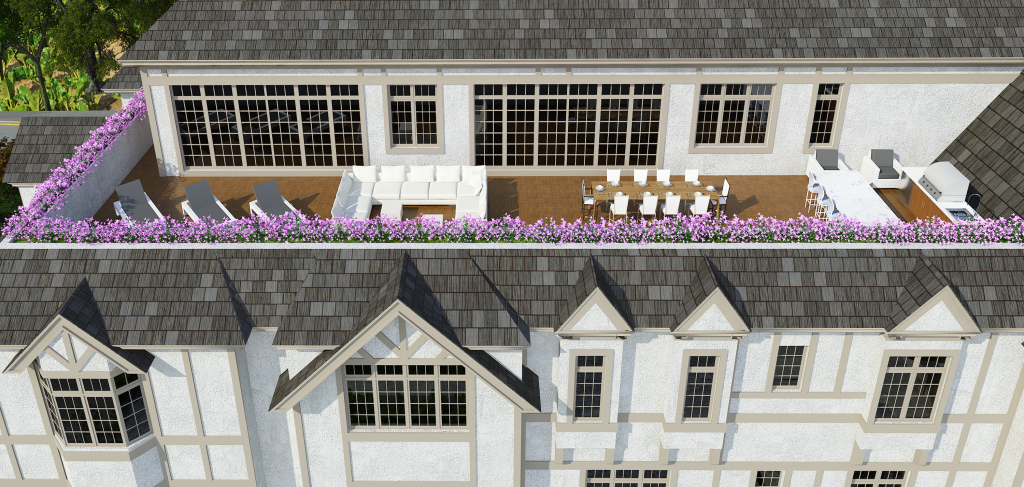
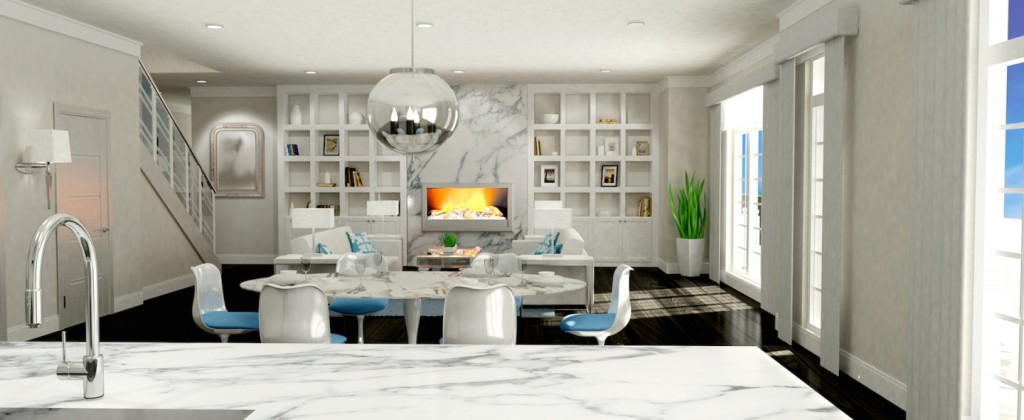
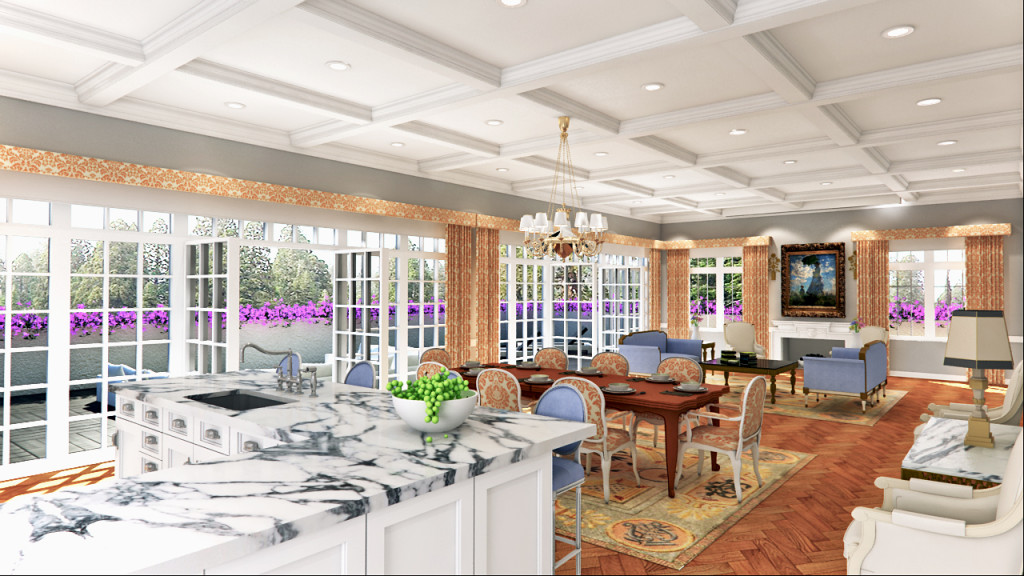
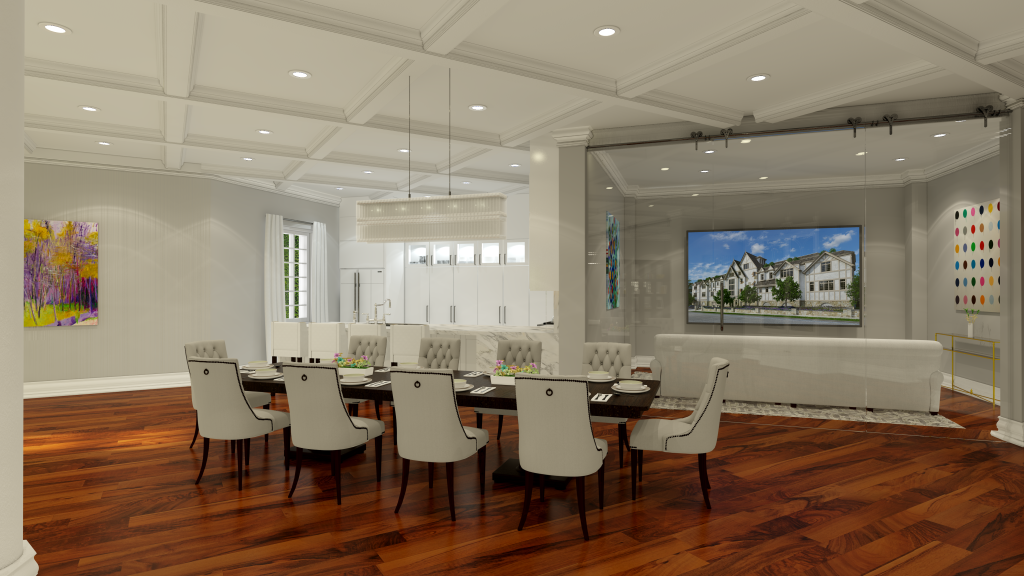
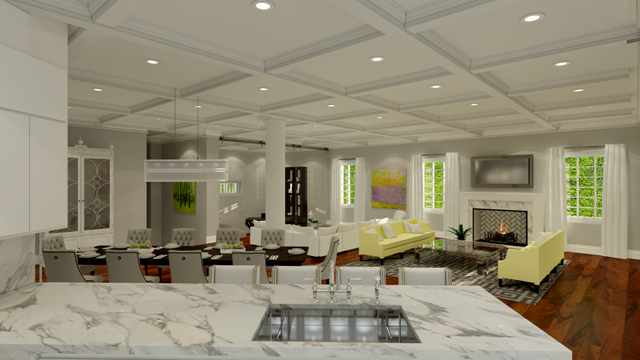
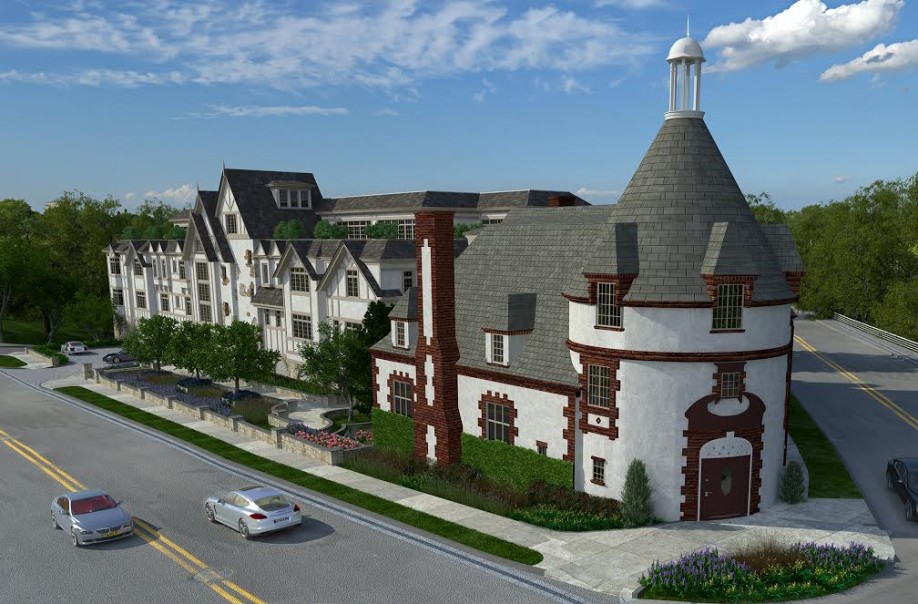
1 Comment
Comments are closed.