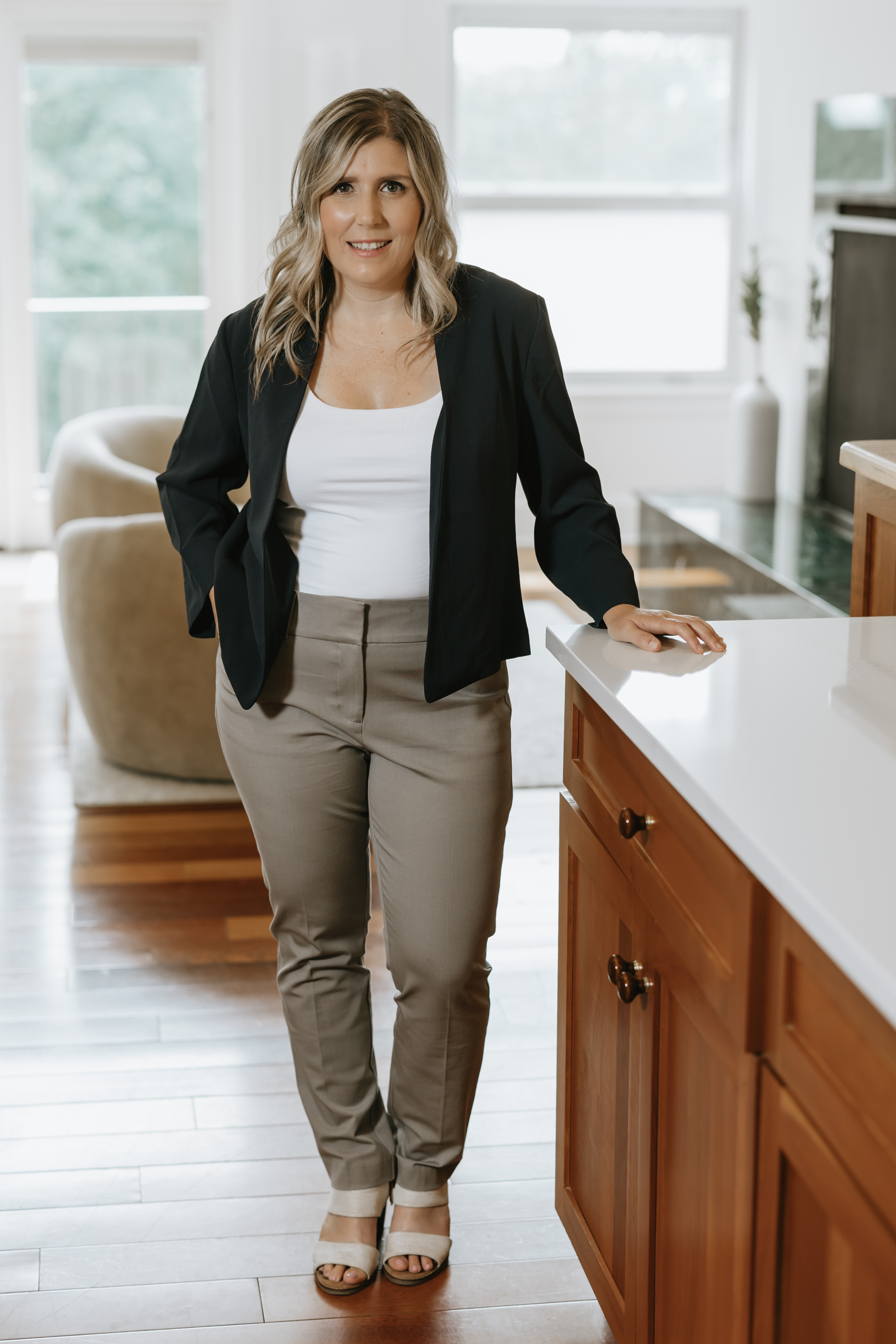- 4Bed
- 3/1Baths
- 3,191Sqft
- 1.9Acres
- 1985Built
- $203Price/Sqft
Stunning Post And Beam Construction Home
Nestled on just under 2 well-manicured acres alongside the meandering Cleveland Brook, this stunning post and beam construction home seamlessly combines the warmth of nature with modern convenience that lends to the perfect blend of privacy and functionality. Currently zoned as a 2-family with a first-floor in-law suite, this home offers lots of flexibility to rent and help pay for your mortgage, offer multigenerational living, or convert the in-law suite into more living space for the main house. The main house, with 3 bedrooms and 2.5 bathrooms, is warm and inviting with natural wood details throughout the home. The first floor offers a large eat-in kitchen with new appliances, a living room with a pellet stove and floor to ceiling windows overlooking the Cleveland Brook, a sun-filled vaulted dining room, a first-floor primary bedroom with balconied deck, and a full bathroom. Sit and enjoy your coffee on the new trex porch or the large deck on the back of the house with sliding glass doors to both the living room and dining room, perfect for hosting and entertaining. Upstairs, two more bedrooms and a full bathroom offer additional living space and comfort. The partially finished walkout basement invites your creativity making it a flexible space for hobbies, recreation, or storage. The cozy den provides a peaceful space for unwinding or working from home, while ample storage space ensures your belongings have their place. A half bathroom on this level adds to the home's practicality. Access to the two-car garage is a convenient feature, especially during challenging Berkshire winters.
The in-law suite with its own private entrance offers a recently renovated kitchen open to a large dining and living room area with a slider to the front trex deck, a gracious bedroom, full bathroom, and separate laundry facilities. Also accessible through the main house's dining room, it offers an opportunity to reimagine the space if an in-law quarter is not needed. A 2-car garage, house generator, vinyl siding, large shed, newly paved driveway and newer buderus furnace complete this wonderful home that has been lovingly maintained and updated throughout their ownership. Discover the art of living at one with the great outdoors in this beautiful Berkshire home.


