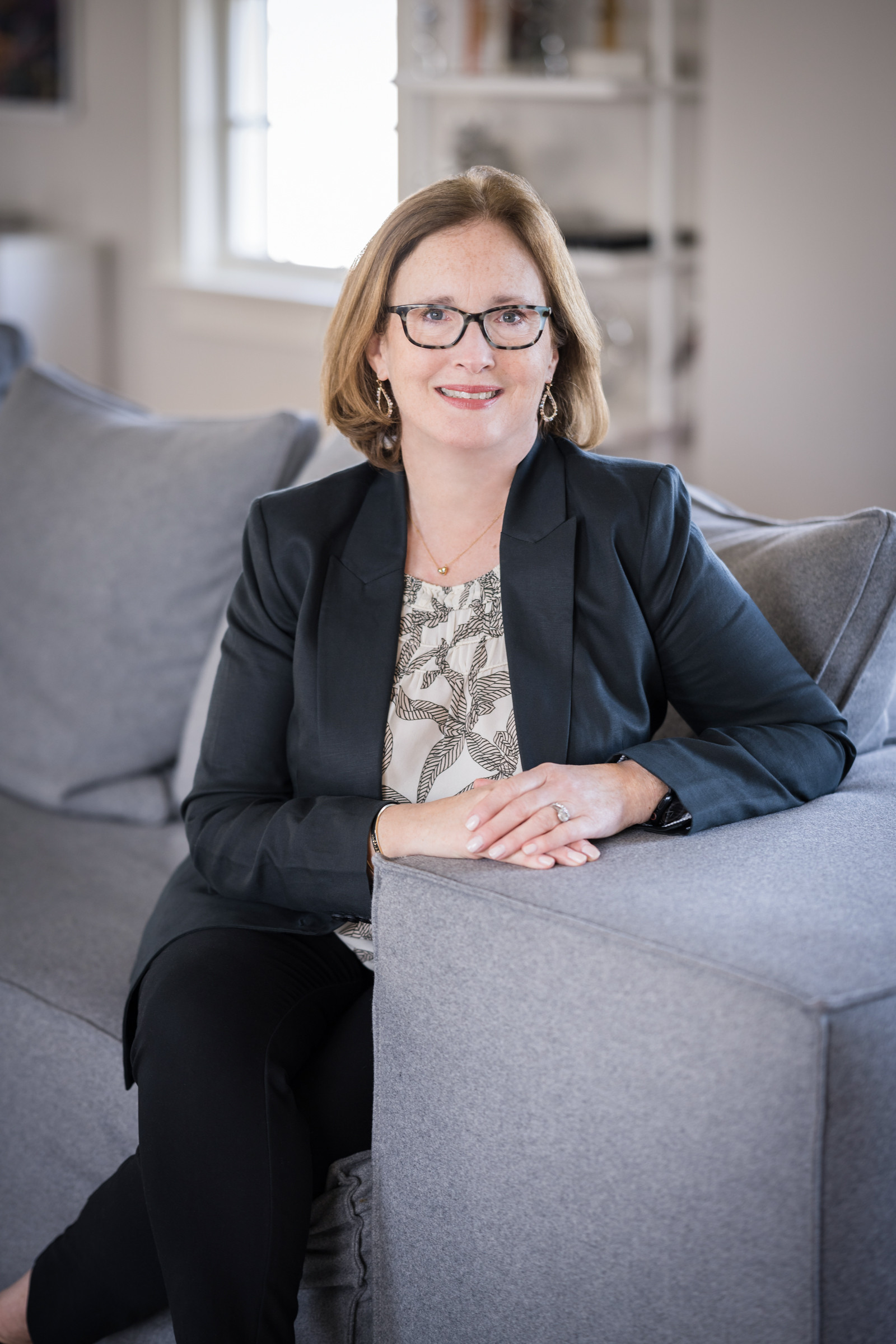- 5Bed
- 4/1Baths
- 5,513Sqft
- 9.53Acres
- 2001Built
- ReddingElementary
Live In Ultimate Comfort
Redding Wonderland! Live in ultimate comfort in this one-of-a-kind property which offers an abundance of features and amenities. Situated on over 9.5 acres of land, it abuts another 65 acres of nature preserve, providing ultimate privacy. This modern colonial is surrounded by rolling lawns, stone walls, streams, woodlands, and a pond. Upon entering the home, you'll notice the abundance of natural light. The first floor boasts an open-concept layout with an oversized foyer, dining room, living room, TV room, light-flooded office, a second home office, and a large eat-in kitchen that opens to the family room with a fireplace and French doors leading to the deck and the expansive yard. Upstairs are 5 bedrooms, including a primary bedroom suite with an attached office/nursery/gym, a second family room, and a laundry room. The lower level features a home theater/playroom and there is an unfinished attic for storage. The property has the potential for an in-law suite, has high-speed fiber-optic internet throughout, and a three-car garage. There is also an outdoor office/studio with internet. Outside, is a gunite pool with a heated spa, a pond for ice skating and frog catching, hiking trails, woods for trekking and birdwatching, a basketball hoop, and expansive terraces for outdoor entertaining. The property offers amazing privacy yet is 5 minutes from the commuter train station, restaurants, and shopping and 30 minutes from coastal beaches. This spectacular West Redding paradise is a place you'll never want to leave.


