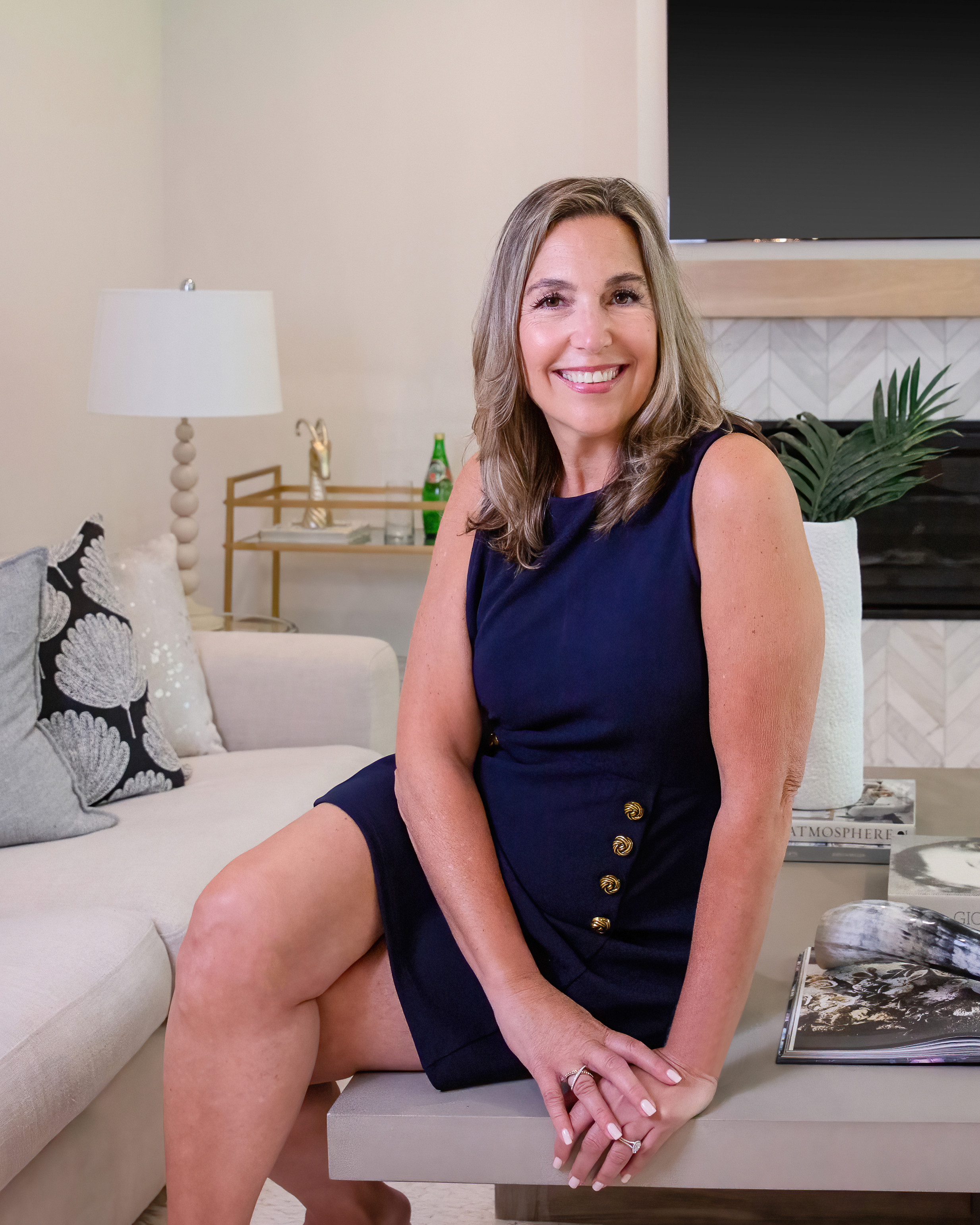- 5Bed
- 4/1Baths
- 4,555Sqft
- 0.36Acres
- 1956Built
- OsbornElementary
A covered front porch welcomes you to this young Center Hall Colonial. Prepare to fall in love, this airy 5 bedroom 4.1 bath home offers over 4500 sq feet of amazing space ,sited on a level landscaped .37 acre, walkable to all schools and town. Special features include, Hardi- Plank exterior, 29x20 Mahogany Deck, fantastic pantry, terrific mudroom with cubbies, first floor office, open concept gourmet kitchen with custom cabinetry, large island, sliders to deck, beverage center, top appliances, adjacent family room with fireplace &built-ins , a Powder room complete the first floor. The second floor is roomy with an elegant staircase. The Primary Suite has two walk in closets and a spa bath with double vanity's and soaking tub. two family bedrooms share a hall bath with double vanities, the fourth bedroom has full bath. The lower level is a walk out, complete with playroom space, 5th bedroom, full bath laundry room w/ separate dog shower, two car garage &more. Please verify all. AO CTS Additional Information: ParkingFeatures:2 Car Attached,


