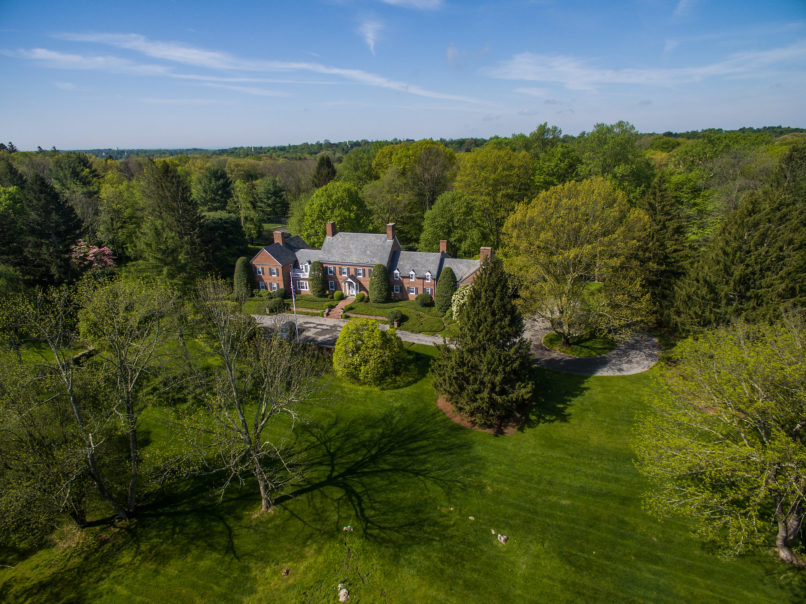By Tyler R. Morrissey
A remarkable New Canaan property will be subject of a new collaboration with William Pitt and Julia B. Fee Sotheby’s International Realty and Emily Smith, the former host of CBS New York’s “Living Large,” for a new video series where Smith will take viewers on guided tours of some of the firm’s extraordinary listings. The first home to be featured in this new multimedia venture is a Colonial estate at 174 Rosebrook Road that has already been getting some attention in the news.
Recently, the estate was featured as The Wall Street Journal’s House of the Day, and the property is now up for consideration for Home of the Week, which the public can vote on here.
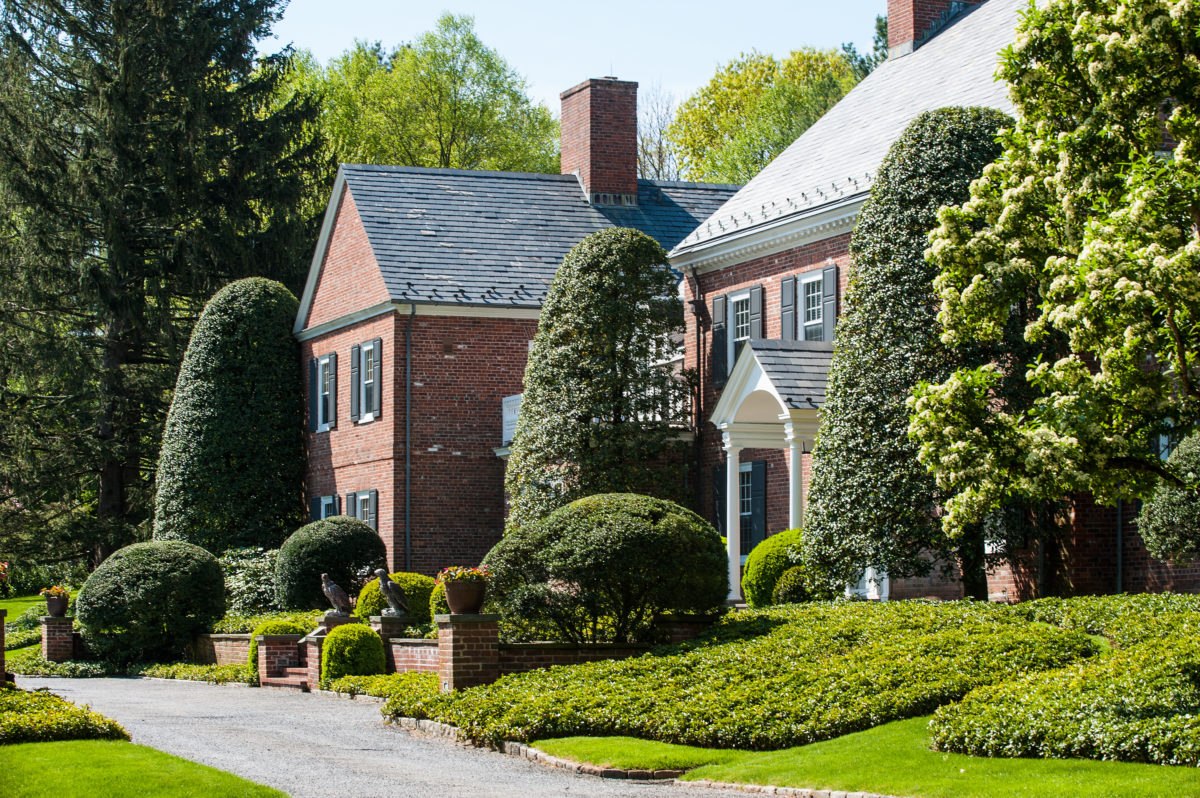
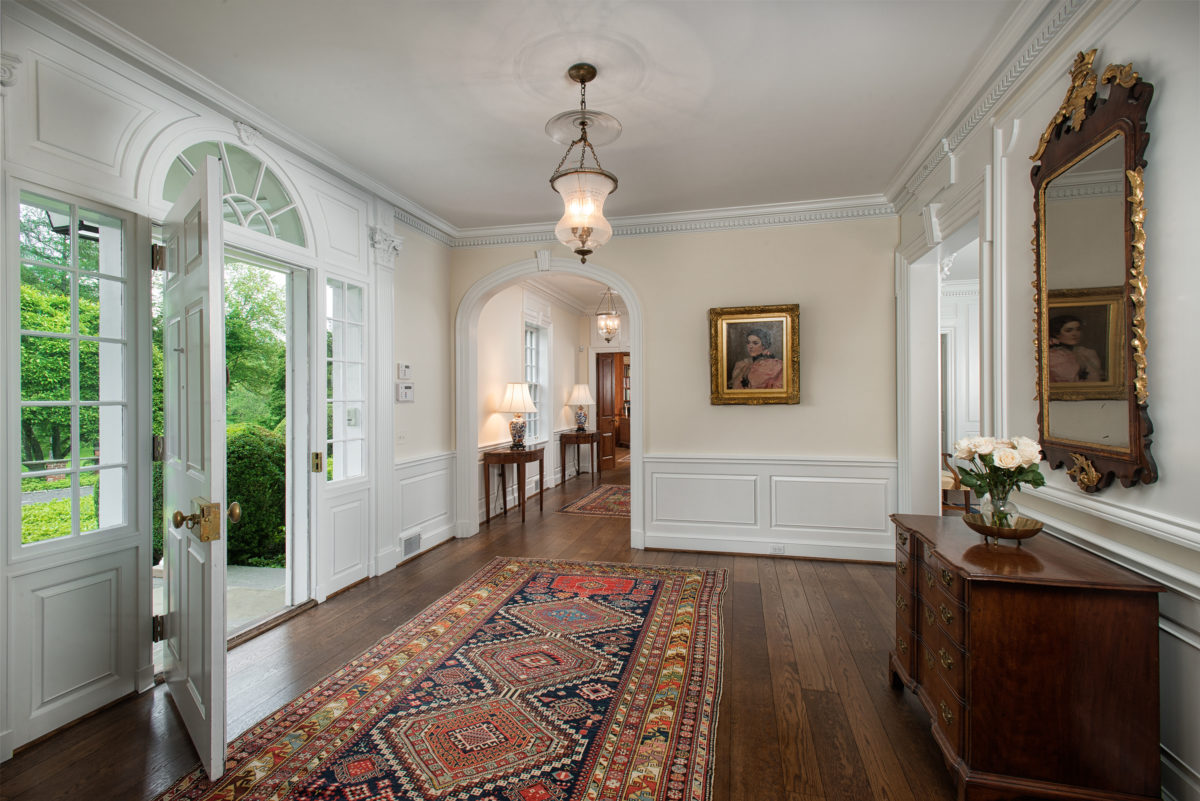
Smith’s weekly “Living Large” series ran on WCBS on the station’s broadcast on Tuesday and Thursday evenings and Sunday mornings, where she would take her audience on a tour exploring a notable home and its backstory. The coverage area of “Living Large” spanned New York City, Westchester County, Connecticut, Long Island and New Jersey, and reached over 500,000 viewers.
The New Canaan home resides on over 14 park-like acres and has ties to names including JP Morgan, Bernie Brillstein and the Ford Motor company. The most recent owner is the late Philip Caldwell, who was the president and CEO of the Ford Motor Company following the retirement of Henry Ford II, and the first CEO and second president in the company’s history who was not a Ford himself.
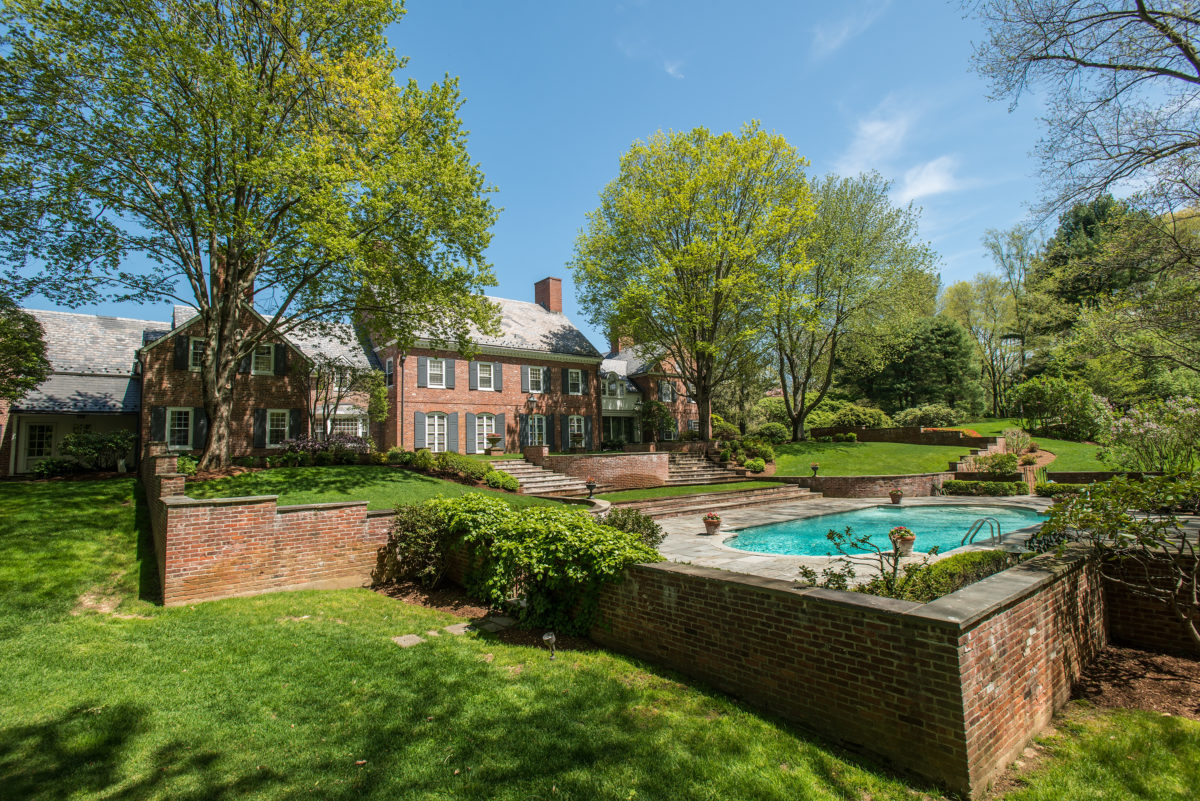
Earlier, the brick Georgian property was home to Hollywood producer and talent agent Bernie Brillstein, who produced The Muppets, The Sopranos, The Blues Brothers, Ghostbusters and more. The house was originally built in 1968 by architect Alexander Perry Morgan, grand-nephew of JP Morgan. A long sweeping driveway curves along a meadow, leading to the courtyard entrance of the 10,278 square-foot residence. Exceptional craftsmanship is exhibited throughout the home, including nine-foot ceilings and custom millwork.
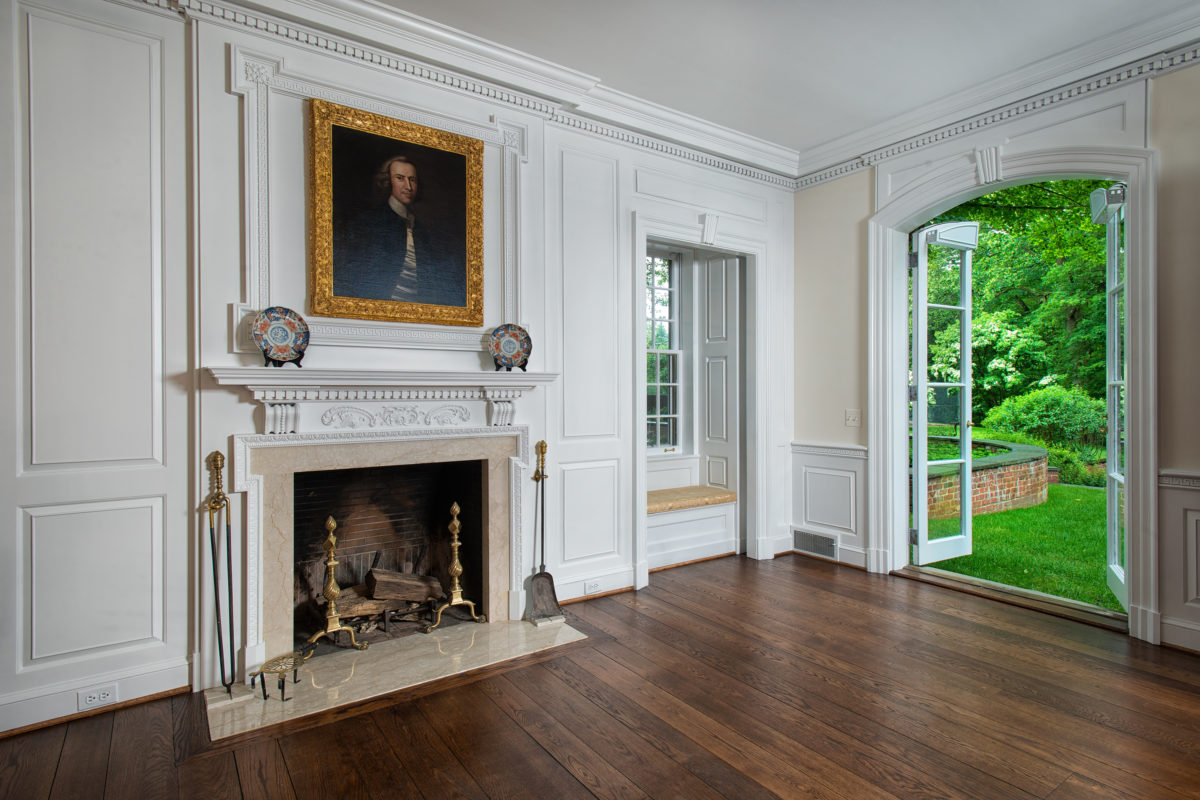
Formal rooms flow throughout, including a solarium, cherry-paneled library and circular stair hall. The kitchen is adjacent to a large family room, rear staircase and garage entry. A spacious three-room caretaker apartment is also located over the four-car garage, and the unfinished attic space could be easily converted to a full third floor.
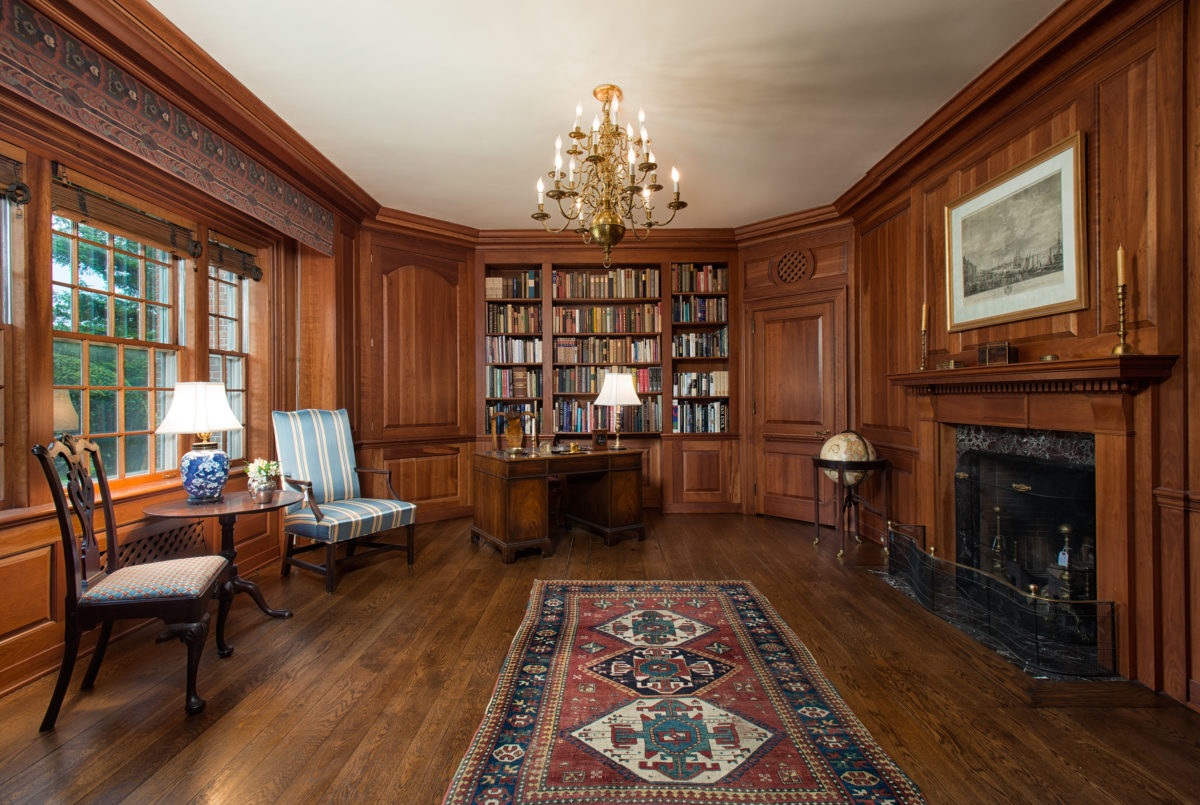
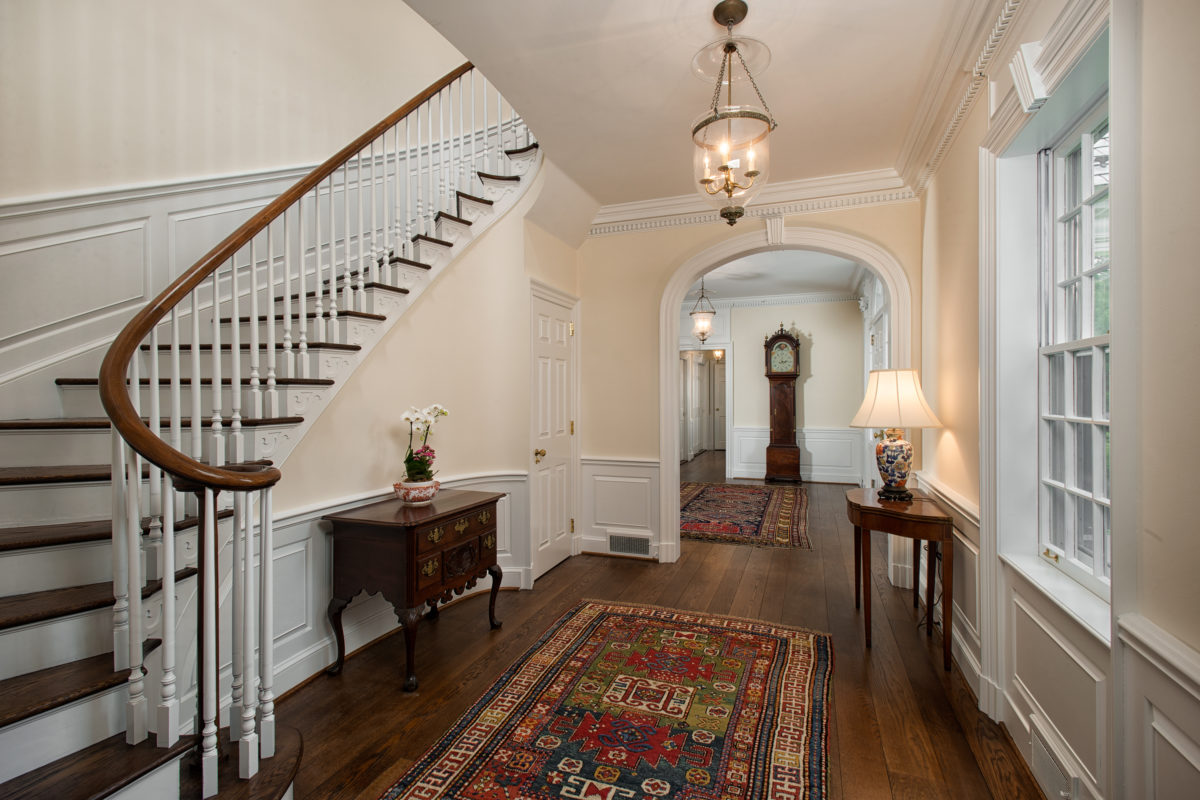
“It is an honor to have this listing chosen as the first property to be featured by Emily Smith,” said Jenkins. “This property is truly remarkable and seamlessly blends classical architecture, formal gardens and a pastoral landscape. The home has ties to many prominent figures in American business, and is ready for a new family to write its next chapter. I am proud to represent this historic estate.”
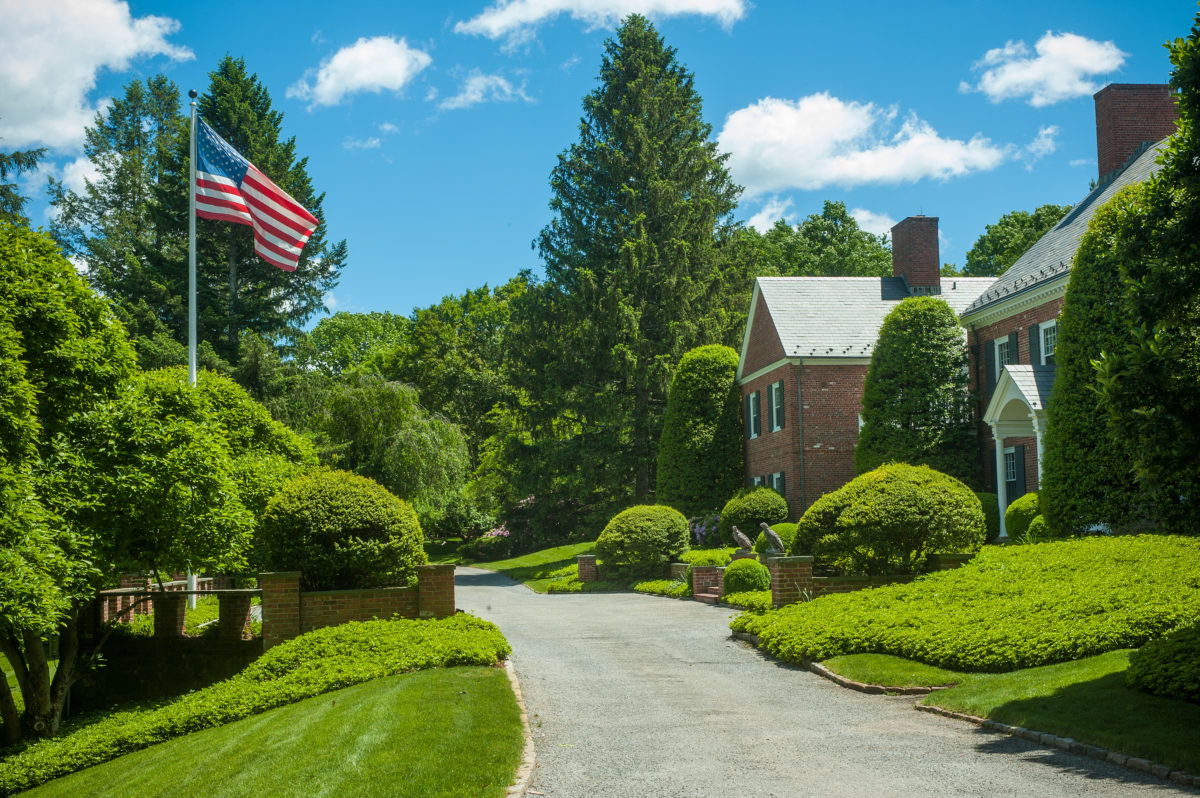
For more information: Diane Jenkins, 203.803.5703, djenkins@williampitt.com

