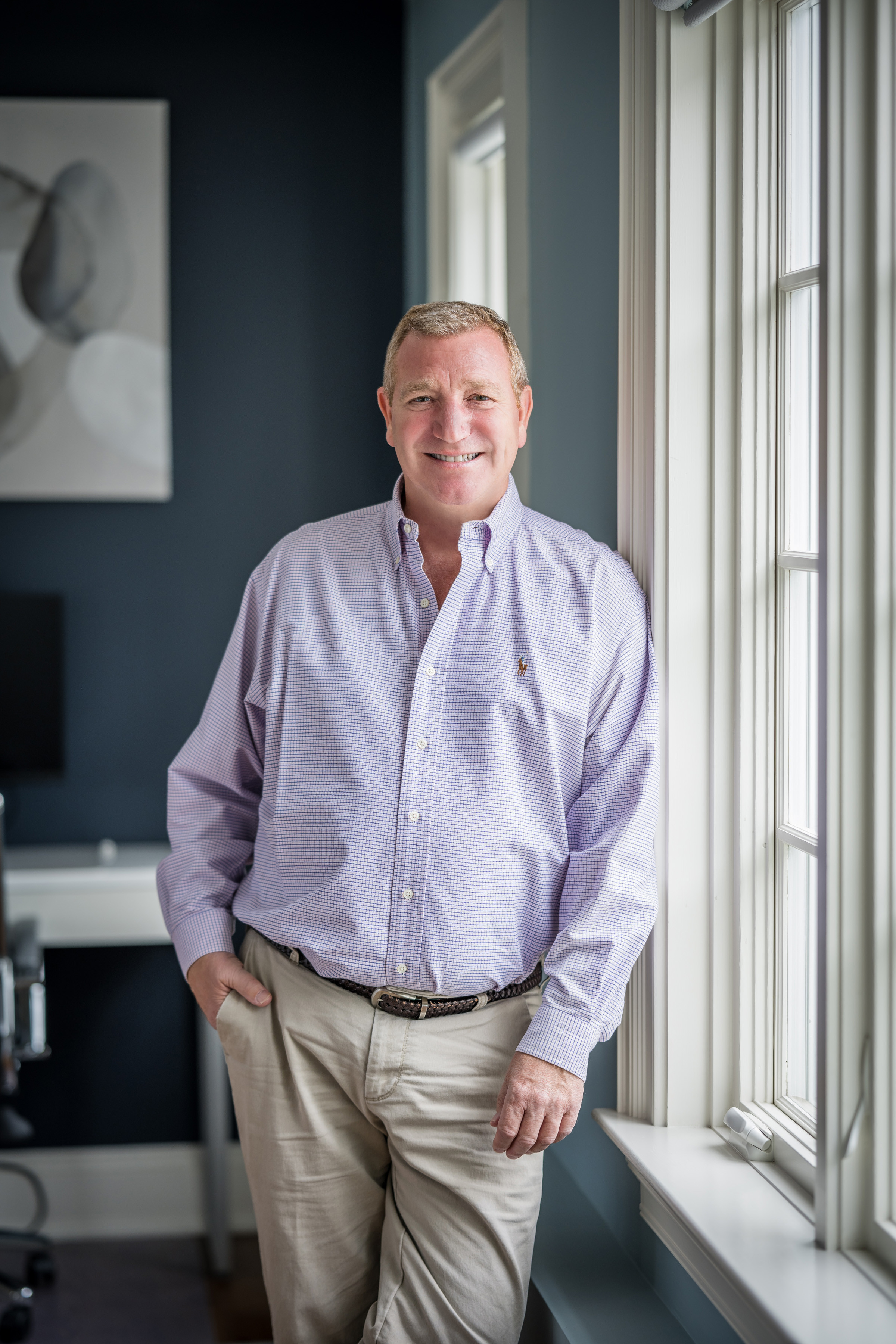- 5Bed
- 5/1Baths
- 6,314Sqft
- 1Acres
- 2019Built
- Long LotsElementary
Contemporary Farm House
A wonderful Westport lifestyle awaits you in this spectacular, one-of-a-kind new construction modern farmhouse in one of Westport’s most coveted neighborhoods. A spacious, gourmet kitchen with abundant cabinetry, over-sized center island, custom quartz counters, Thermador and SubZero appliances including gas cooktop, dual ovens, oversized refrigerator/freezer, and beverage refrigerator flows seamlessly into an oversized family room with floor to ceiling stone fireplace, custom built-ins and millwork. Large sliding doors lead to an open fabulous stone patio and 1 acre property (suitable for pool). Entire first floor has 9’++ ceilings.The transitional space between the kitchen and formal dining room features a large butler’s pantry and wet bar with built-in wine fridge, there is a spacious formal living room, that could easily be used as a study, and a generous mudroom to complete the main level.The secnd floor features 4 bedrooms including a stunning master bedroom suite; a peaceful private retreat, with fireplace, massive his/her walk-in closets, a luxurious bath with soaking tub, shower, dual sinks and vanities. Three additional bedrooms, one en-suite, the other two with Jack-n-Jill bath, are well-proportioned. Full laundry room is on this floor. The 3rd floor boasts a large Bonus Room with skylights, an additional bedroom and full bath. An incredible sun-filled lower level is finished with a recreation area, bedroom/den, and full bath. Additional finished space for gym and media room.


