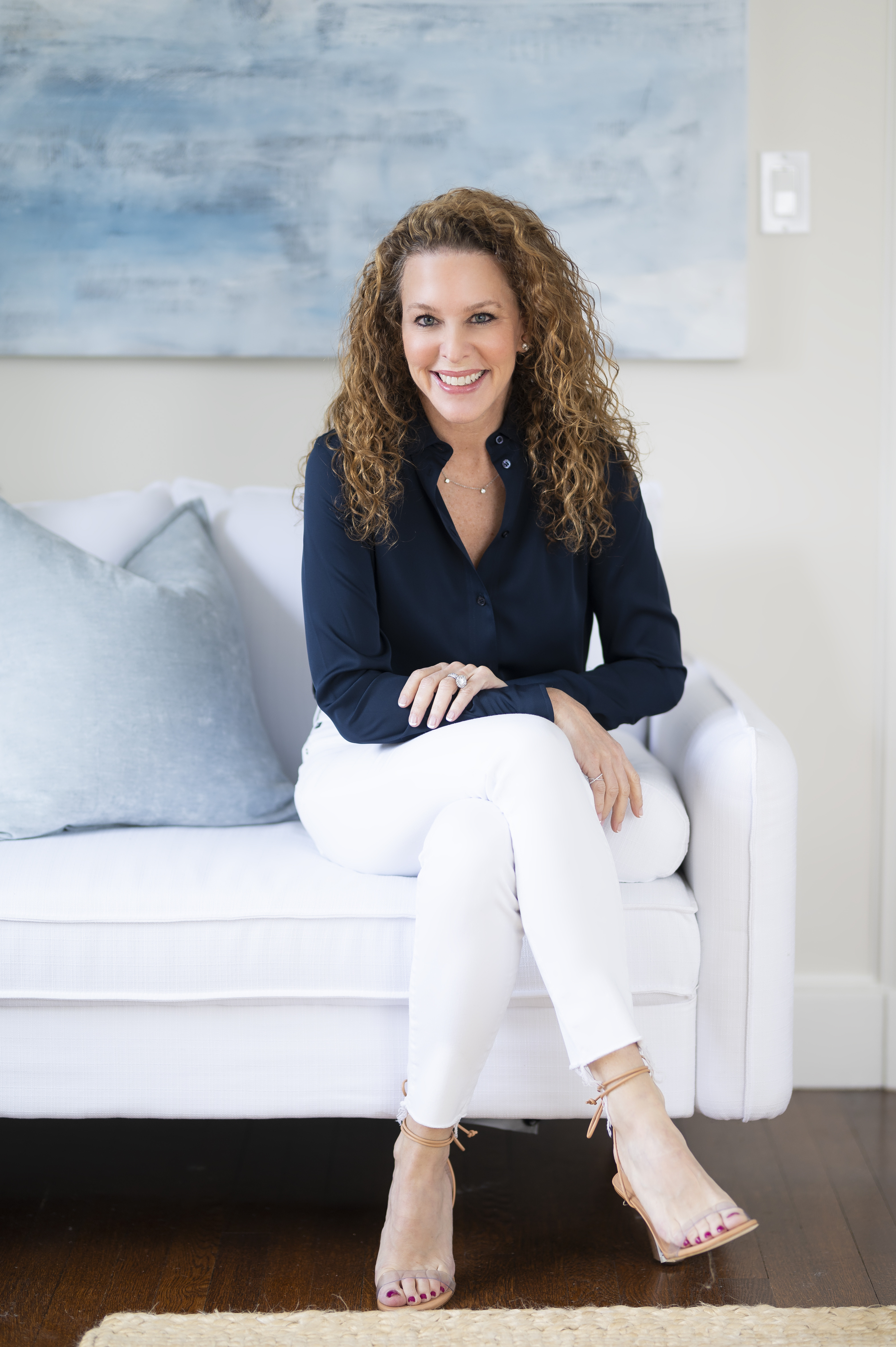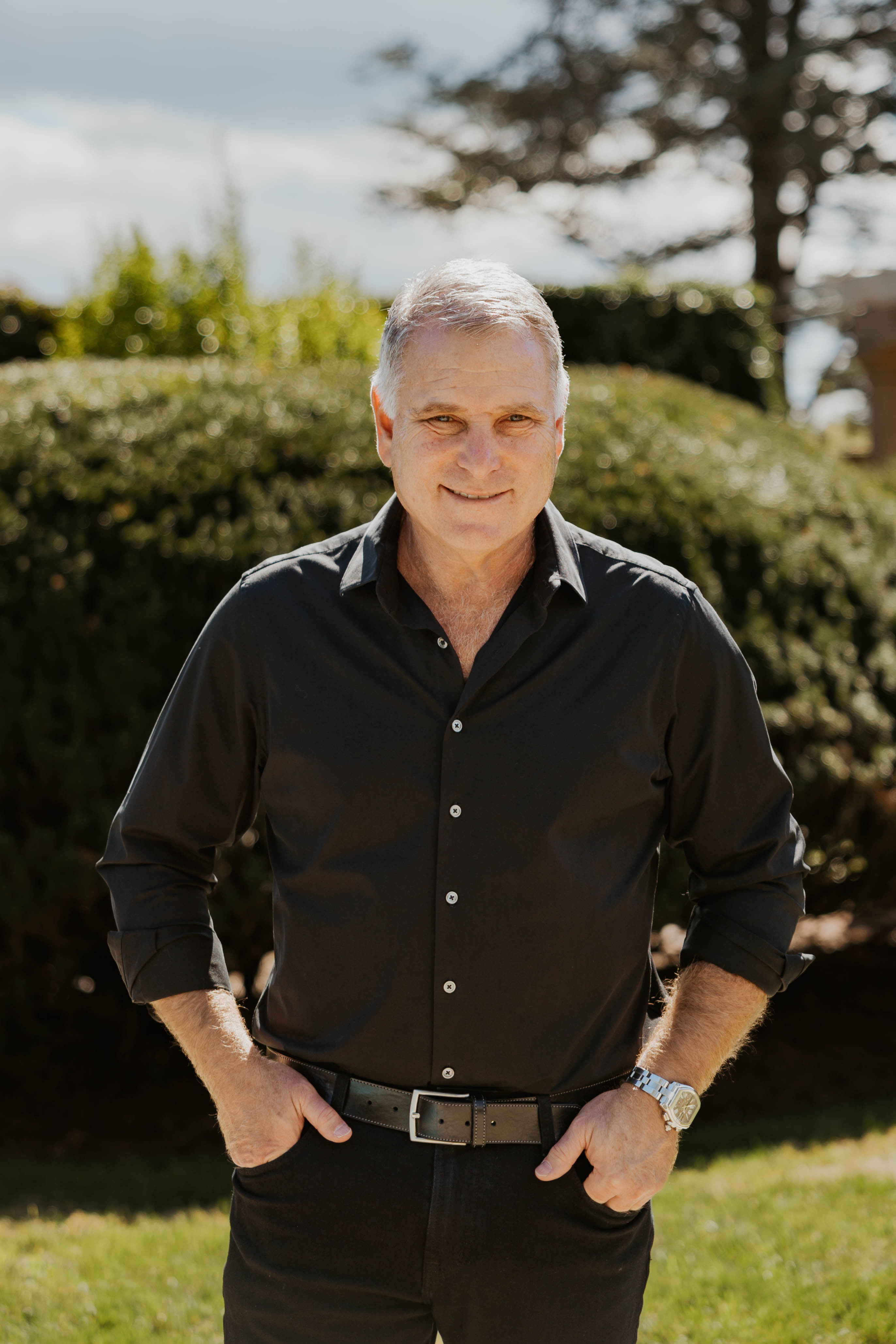- 8Bed
- 10/3Baths
- 13,481Sqft
- 1.36Acres
- 1935Built
- $18,888HOA
The Bluffs at Premium Point introduces ultra-luxury living at the absolute pinnacle of the Premium Point market, setting a new standard within Mamaroneck’s most exclusive, guard-gated peninsula. One of only the coveted “Big Four” landmark estates in this 24/7 secured enclave, this brand-new architectural masterpiece occupies a rare 1.3-acre waterfront sanctuary with horizon-level views found nowhere else along the Sound. Encompassing more than 13,000 square feet, dramatic expanses of glass and sculptural steel dissolve the boundary between land, sea, and sky, delivering 360-degree panoramas from the open Long Island Sound to the tranquil Mill Pond. Every detail of this 8-bedroom, 10.3-bath residence is impeccably new and uncompromising, now professionally staged to showcase its Architectural Digest–caliber design and craftsmanship. Across three elevator-serviced levels, the home unfolds into a spectacular dual-island chef’s kitchen, a breathtaking primary suite with uninterrupted water views, and exceptionally designed lifestyle spaces that balance wellness, entertaining, and flexibility. The pool-level experience is thoughtfully executed, featuring a state-of-the-art custom gym, a private guest suite with ensuite bath, a dedicated laundry designed to service the pool and outdoor living areas, a fully built-out outdoor kitchen, and a separate pool bath—all seamlessly integrated for effortless indoor-outdoor living. Just minutes from New York City, the lifestyle is unmatched, with an expansive entertainer’s terrace, a near-completion pool and spa, private neighborhood beach access, and exclusive boat slips. The Bluffs at Premium Point is not simply a home—it is a generational, legacy-level offering, redefining ultra-luxury within the storied Premium Point market for those who demand absolute privacy, prestige, and coastal supremacy.




