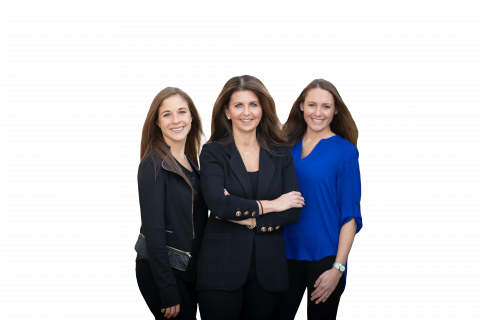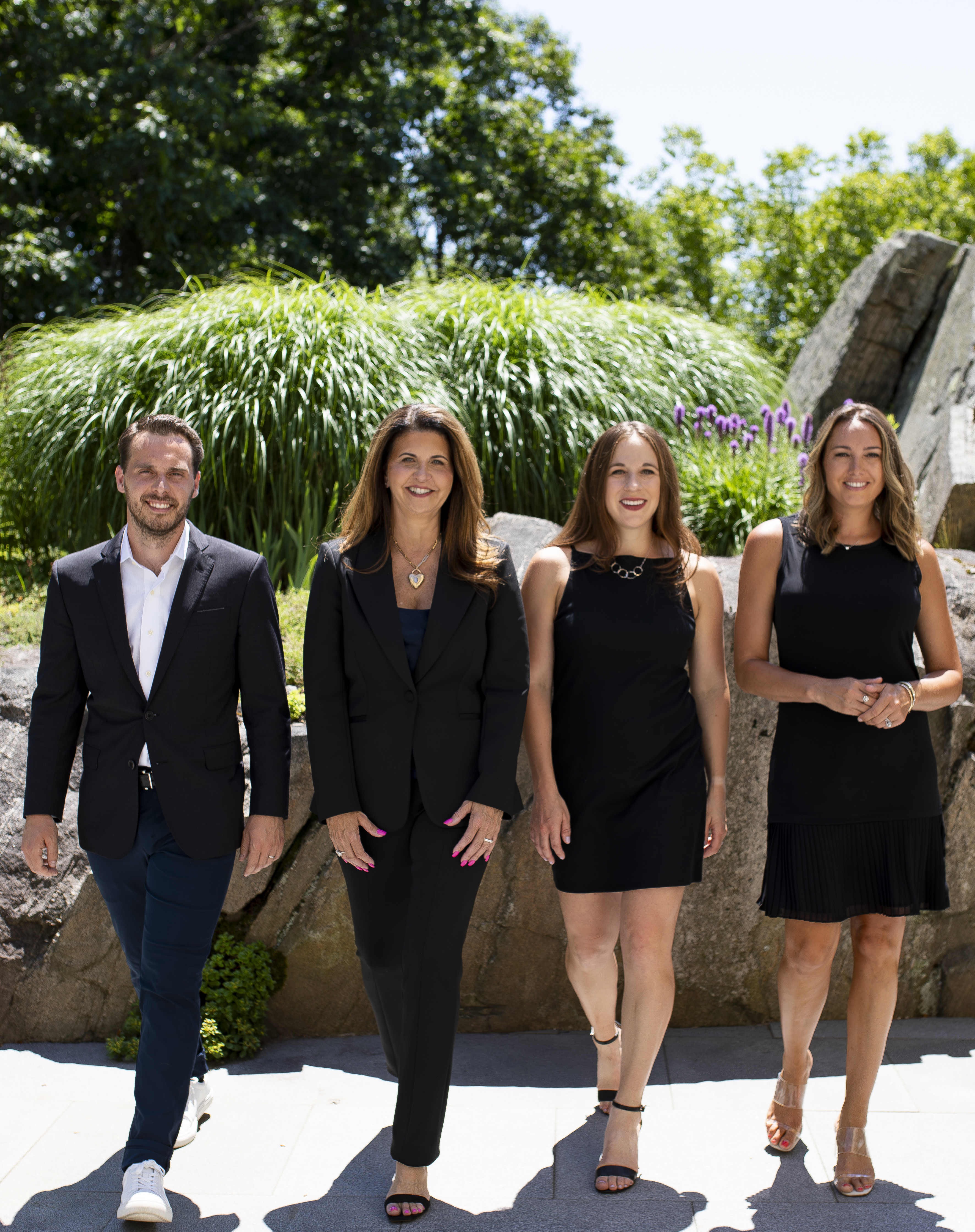- 4Bed
- 4/1Baths
- 5,223Sqft
- 0.93Acres
- 2014Built
- ColonialStyle
11 Fern Court
Branford, CT 06405 Directions
$1,375,000
Sold on 05/15/2024
Sold on 05/15/2024
Sold
Property Highlights
- Price/Sqft: $287
- Days on Market: 61
- MLS: 170613377
- Listing Closed
Property Highlights
- Price/Sqft: $287
- Days on Market: 61
- MLS: 170613377
- Listing Closed
Click to view full screen




