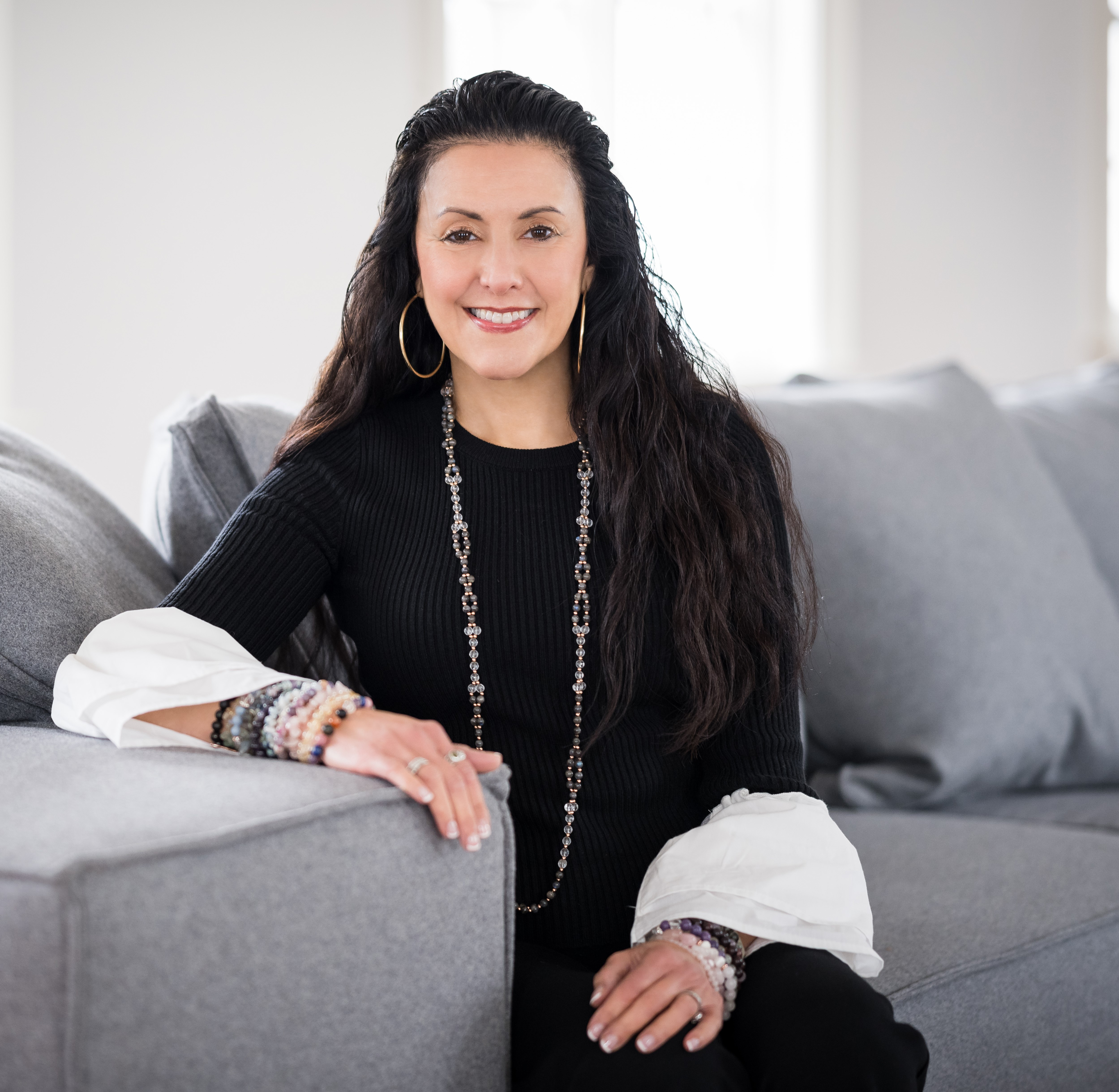- 4Bed
- 4/1Baths
- 5,628Sqft
- 1.34Acres
- 1860Built
- $443Price/Sqft
Historic Country Compound
Remarkable historic country compound in the heart of the village on 1.34 park-like acres w/sprawling level yard, mature trees, flowering gardens, gunite pool, and separate 1,372 square foot guest cottage with living room, dining room, kitchen, 2 bedroom and 1/1 baths. All the charm of the original 1860 antique farmhouse with extensive addition/renovation in 1996 by the notable architect Sean O'Kane. Both the main home and guest house have been completely renovated with the highest attention to detail including custom millwork, paneled walls, coffered ceilings, hardwood, French doors and extensive built-ins. Total 5,628 square feet in the main home including 520 square feet in the walk-up 3rd floor, 718 square feet in the walk-out lower level, plus an additional 216 square feet in the charming screened porch/sun room with herringbone brick floor. The heart of this warm home is the bright, open kitchen with center island, custom cabinetry, built ins, walk-in pantry, custom bar with refrigerated drawers, plus the adjoining family room with stacked stone gas fireplace and inviting window seats. Oversized formal dining room with fireplace; private library and separate office, both with built-ins; front and back stairways; impressive primary suite with marble bath; all custom baths throughout; optional bedroom suite on 3rd floor; plus walk-out media/recreation room in lower level. Best of all worlds, just a short walk to Main Street, yet complete privacy in the picturesque backyard with prolific perennial gardens, tall privet hedges, towering trees, and private driveway to the gorgeous cottage. Truly special in every way.


