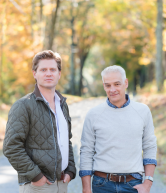- 4Bed
- 4/1Baths
- 5,800Sqft
- 12.35Acres
- 2010Built
- $516Price/Sqft
Spectacular Contemporary Atop The Berkshires
Spectacular Contemporary Atop the Berkshires Masterful architecture. Epic views. Coming to the market for the first time, this stunning contemporary fulfills every wish list. Sited atop the western face of the Berkshire Hills, this 5,800 sf home on 12+ acres looks west across the Housatonic Valley to the distant Taconic Mountains. With no detail overlooked and no expense spared, this modern marvel manifests masterful building and design. Expansive decks and walls of glass invite nature within, to mingle with the warm tones of the interior, and its textures of stone, wood, steel, and glass. The 3,030 sf first floor features a gourmet kitchen, primary bedroom with private deck, screened porch, and two en-suite guest bedrooms. Turnkey, superbly located, and one of a kind. (see supplement) The 2,770 sf walk-out lower level opens to the pool, and is designed for both work and play, with a rec room, office (or 4th bedroom), exercise room, outdoor shower, open-plan family room with wood-burning fireplace, and 1,000 bottle wine cellar. From there, step outside to the patio, outdoor kitchen, and beautiful gunite infinity pool with hot tub. Solar power, high speed Internet, and endless sweeping vistas. Less than 5 minutes to downtown Great Barrington's and 2.25 hours to NYC. Kitchen equipped with a large Caesarstone dual waterfront island, Miele coffee & espresso maker, wine chiller, Wolf Convection/microwave oven, Wolf convection oven, Wolf Induction cooktop, Subzero refrigerator and freezer, downdraft hood, walnut cabinets, warming drawer, adjacent pantry and more. 72 owned photovoltaic solar panels installed 2013 4 zone HVAC for heat and central a/c Entire home is wired for sound including outdoor deck and around pool Electronically controlled Earthshade window coverings in Great Room and Kitchen - Dining Master bath has radiant heat in floor and has two separate sink areas, a steam shower and a soaking tub. Wood floors are custom rift sawn white oak Entry foyer and master bath floors are travertine/limestone Garage is heated Two separate tax parcels Automatic pool cover






