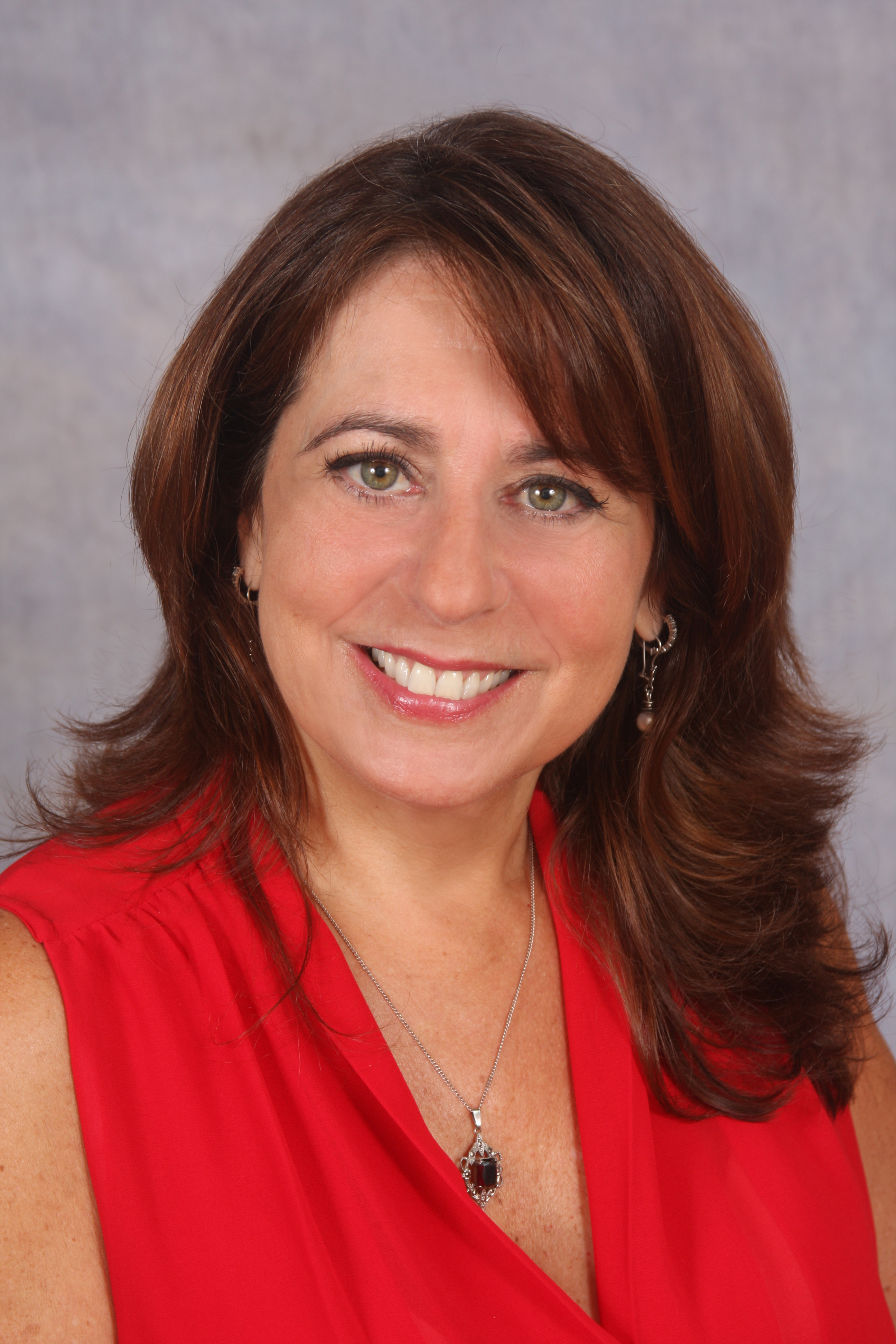- 4Bed
- 4Baths
- 3,340Sqft
- 0.93Acres
- 2002Built
- ColonialStyle
12 Carol Drive
Essex, CT 06442 Directions
$850,000
Sold on 02/15/2024
Sold on 02/15/2024
Sold
Property Highlights
- Neighborhood: Ivoryton
- Price/Sqft: $239
- MLS: 170609278
- Elementary: Essex
- Listing Closed
Property Highlights
- Neighborhood: Ivoryton
- Price/Sqft: $239
- MLS: 170609278
- Elementary: Essex
- Listing Closed
Click to view full screen


