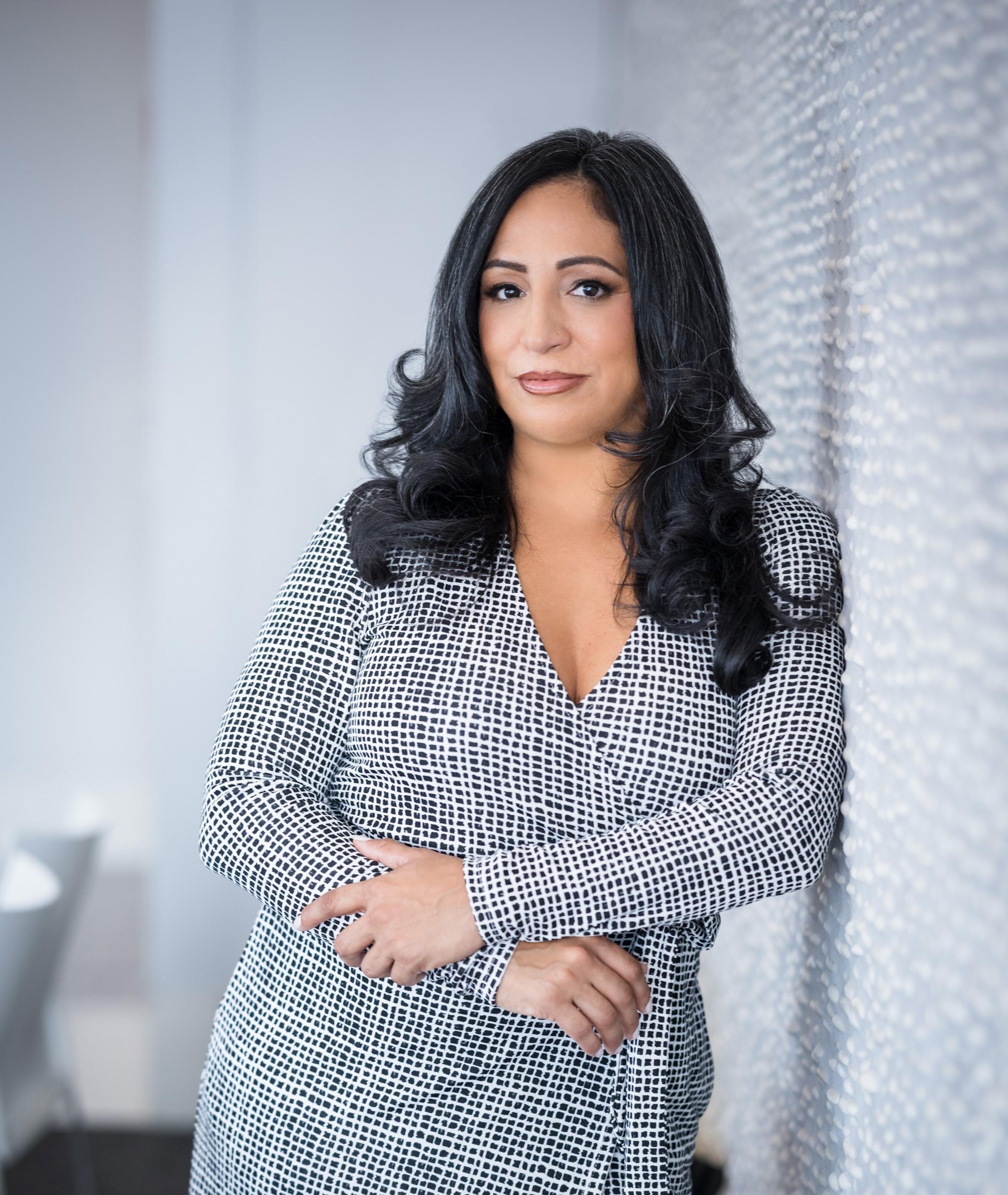- 5Bed
- 2Baths
- 2,104Sqft
- 0.09Acres
- 1930Built
- $427Price/Sqft
1255 Mayflower Avenue
Bronx, NY 10461 Directions
$875,000
Sold on 04/11/2024
Sold on 04/11/2024
Sold
Property Highlights
- Elementary: Contact Agent
- Mid. School: Contact Agent
- High School: Contact Agent
- Neighborhood: 99
- Days on Market: 35
- MLS: 6284202
- Listing Closed
Property Highlights
- Elementary: Contact Agent
- Mid. School: Contact Agent
- High School: Contact Agent
- Neighborhood: 99
- Days on Market: 35
- MLS: 6284202
- Listing Closed
Click to view full screen


