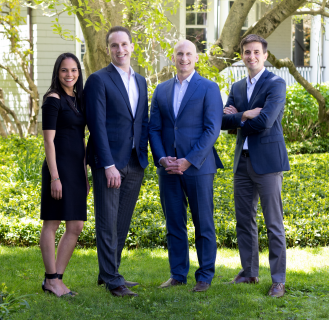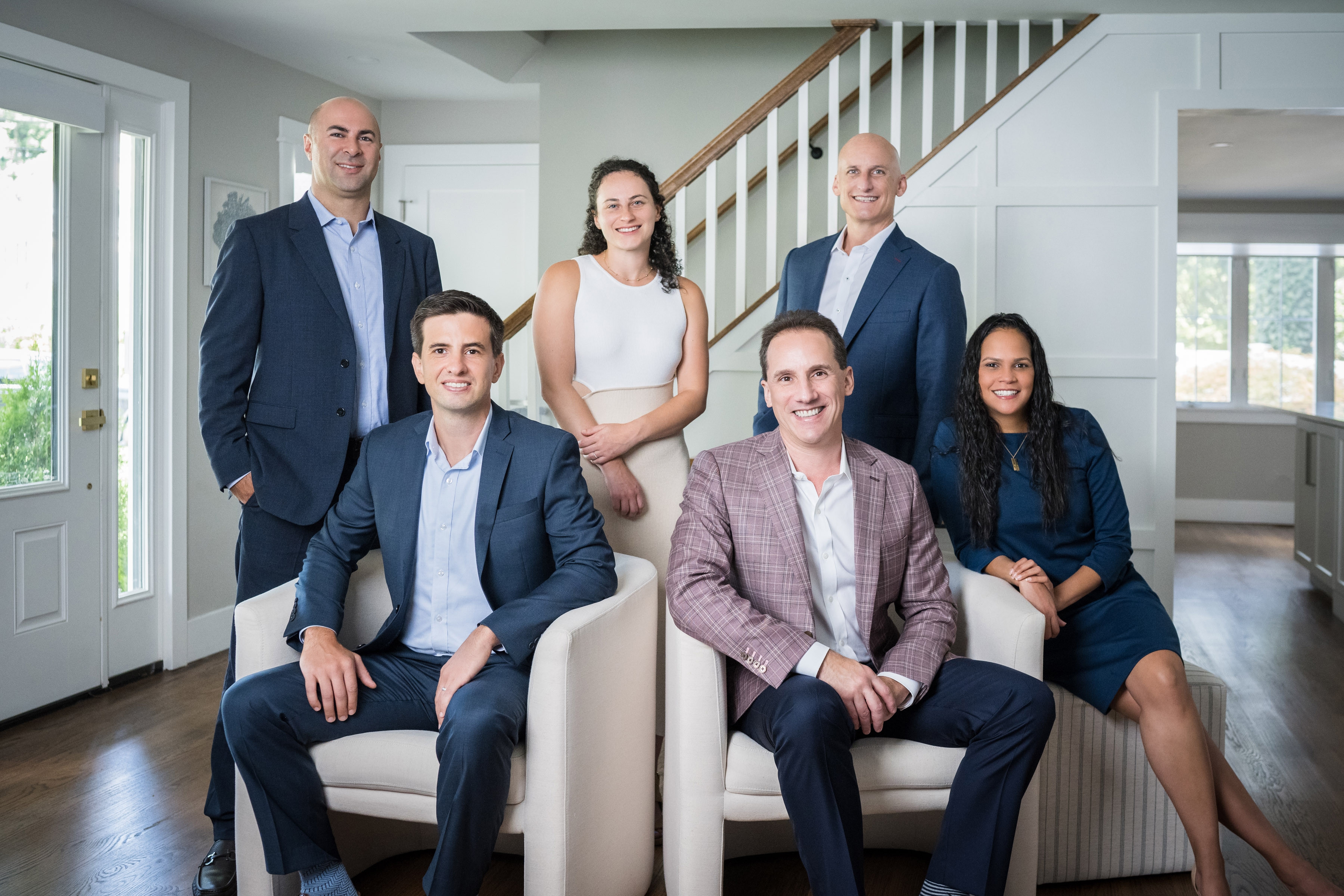- 5Bed
- 4/1Baths
- 6,147Sqft
- 3.83Acres
- 2005Built
- ReddingElementary
138 Black Rock Turnpike
Redding, CT 06896 Directions
$1,250,000
Sold on 05/05/2022
Sold on 05/05/2022
Sold
Property Highlights
- Jr. High School: John Read
- High School: Joel Barlow
- Neighborhood: Redding Ridge
- Price/Sqft: $210
- Days on Market: 13
- MLS: 170469327
- Listing Closed
Property Highlights
- Jr. High School: John Read
- High School: Joel Barlow
- Neighborhood: Redding Ridge
- Price/Sqft: $210
- Days on Market: 13
- MLS: 170469327
- Listing Closed
Click to view full screen




