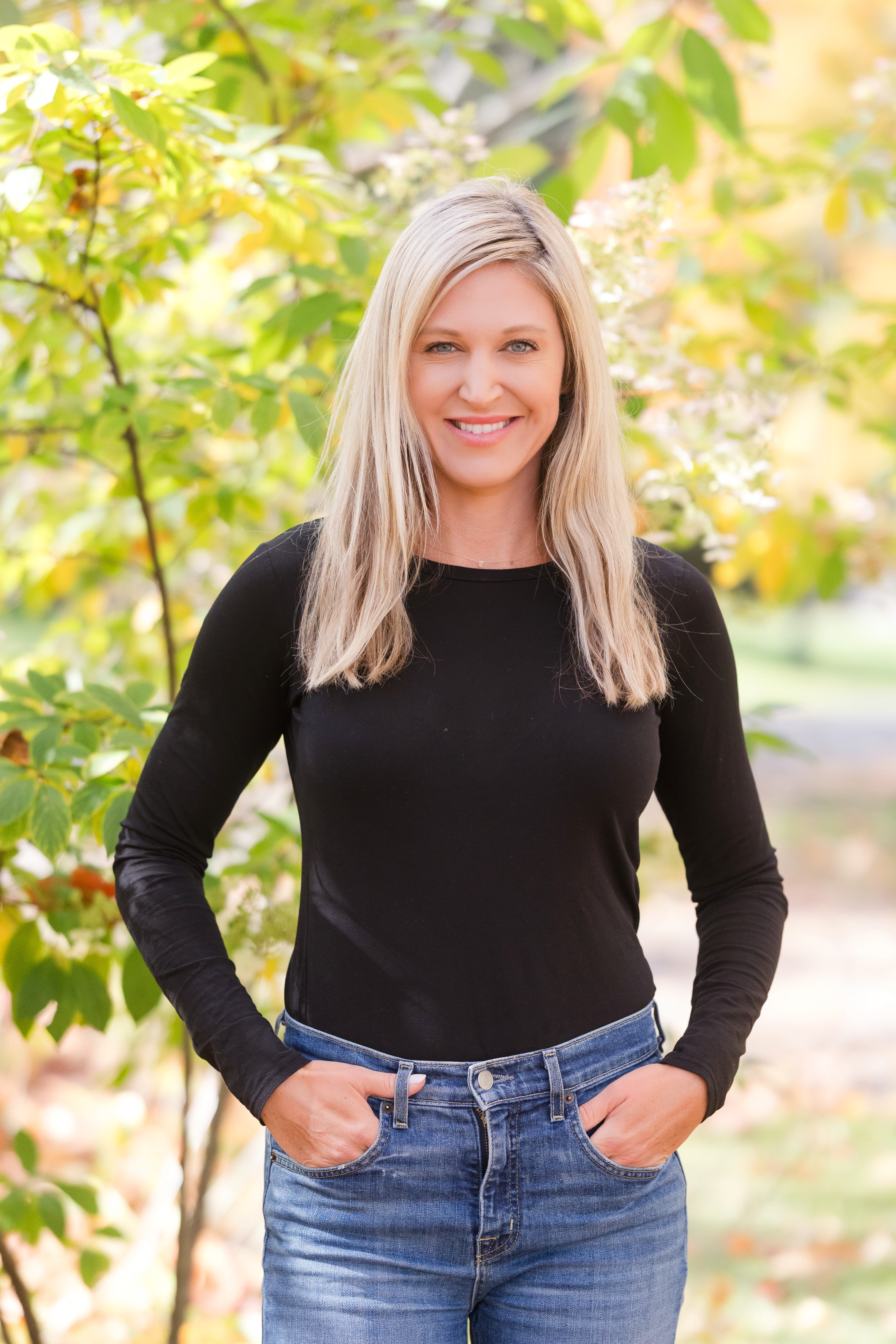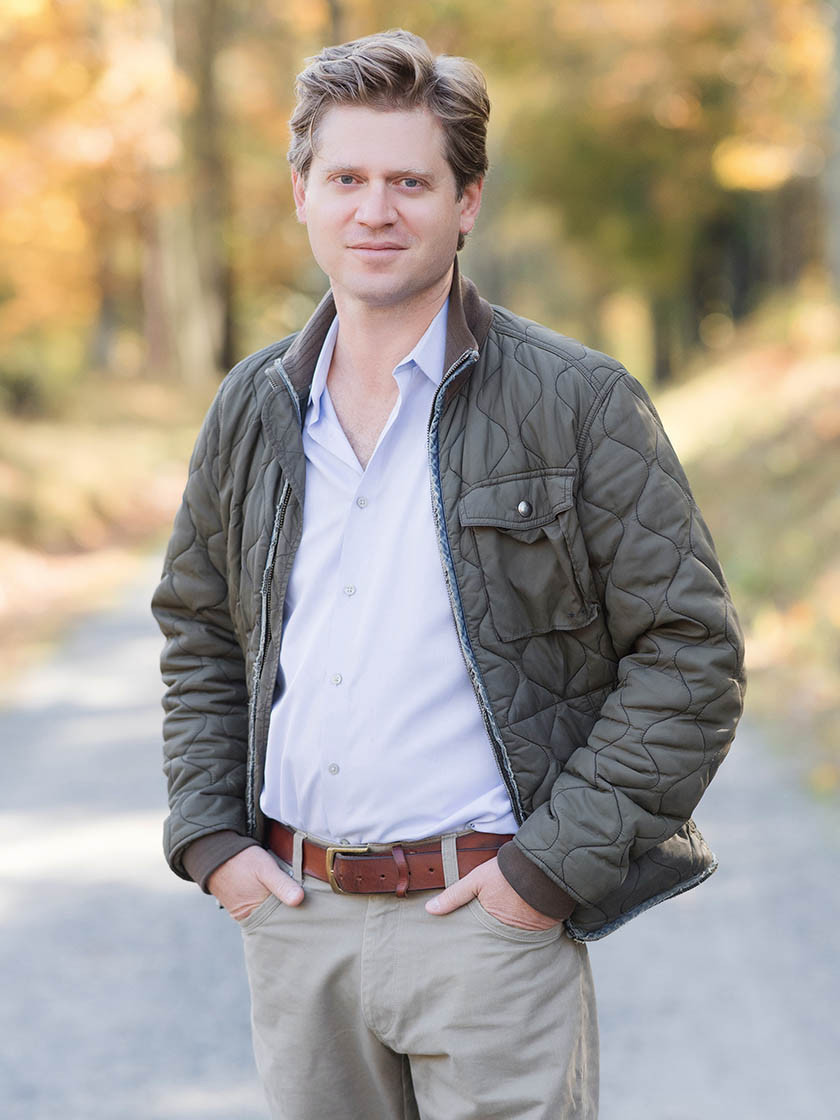- 10Bed
- 10/2Baths
- 8,604Sqft
- 36.71Acres
- 2012Built
- $543Price/Sqft
Stunning & Tastefully Designed
Set on 36 acres in the Berkshires' most coveted town, this stunning 8600 sq ft home is completely turnkey, tastefully designed, and a mere 12 years old. Turning off of bucolic West Rd, a gently winding driveway brings you past two beautiful ponds, through the woods, and arrives on a sunny plateau - nicknamed ''Ebbets Field'' and the site of this spectacular retreat. Abutting 899 acre Alford Springs Reserve, this custom-built home was thoughtfully designed to host guests across multiple discrete living areas.
Main House. A striking glass walkway leads from the three-car garage to the vaulted-ceiling kitchen, which boasts a double-oven Wolf range and plenty of space for cooking and gathering. A light-filled dining area adjoins the kitchen, along with a large living room with fireplaces on opposite ends. The primary bedroom suite is highlighted by a private covered porch, a large bathroom with soaking tub and views, and two walk-in closets. Two additional en-suite bedrooms complete the interior of the first floor, and three en-suite bedrooms and a central living area are found upstairs. The awesome walk-out lower level was created with entertainment in mind, featuring high ceilings, a two-sided fireplace, movie viewing room, en suite bedroom, gym, and wine cellar.
Guest Quarters. Accessed via the glass walkway, the guest quarters are defined by its dramatic high ceilings and a long covered porch with views. The quarters include a spacious en suite bedroom, two guest bedrooms with shared bath, and a cozy and bright living area. Outdoors. The interior seamlessly connects to multiple outdoor spaces, including a beautiful patio with fireplace, a large screened porch, covered porches, and a large deck that steps down to the expansive green lawn, bordered by rock walls made from property-sourced stones. Just a short distance down from the lawn, a symphony of spring peepers awaits at the property's 5+ acre pond, a peaceful escape for nature watching and kayaking. This lightly-lived in 2012 home is the ultimate Berkshires escape, blending today's design with the natural surroundings. Situated in low-tax Alford, 139 West Rd is a prime location for those seeking tranquility a short stone's throw from the Berkshires lively shopping and eating centers and multitude of recreational and cultural attractions. Fiber Internet, iPad-controlled lighting system, Sonos hard-wired sound system, and multiple heating and cooling zones. 10 minutes to Great Barrington and 20 minutes to Lenox. Additional 20 acre lot is also available.




