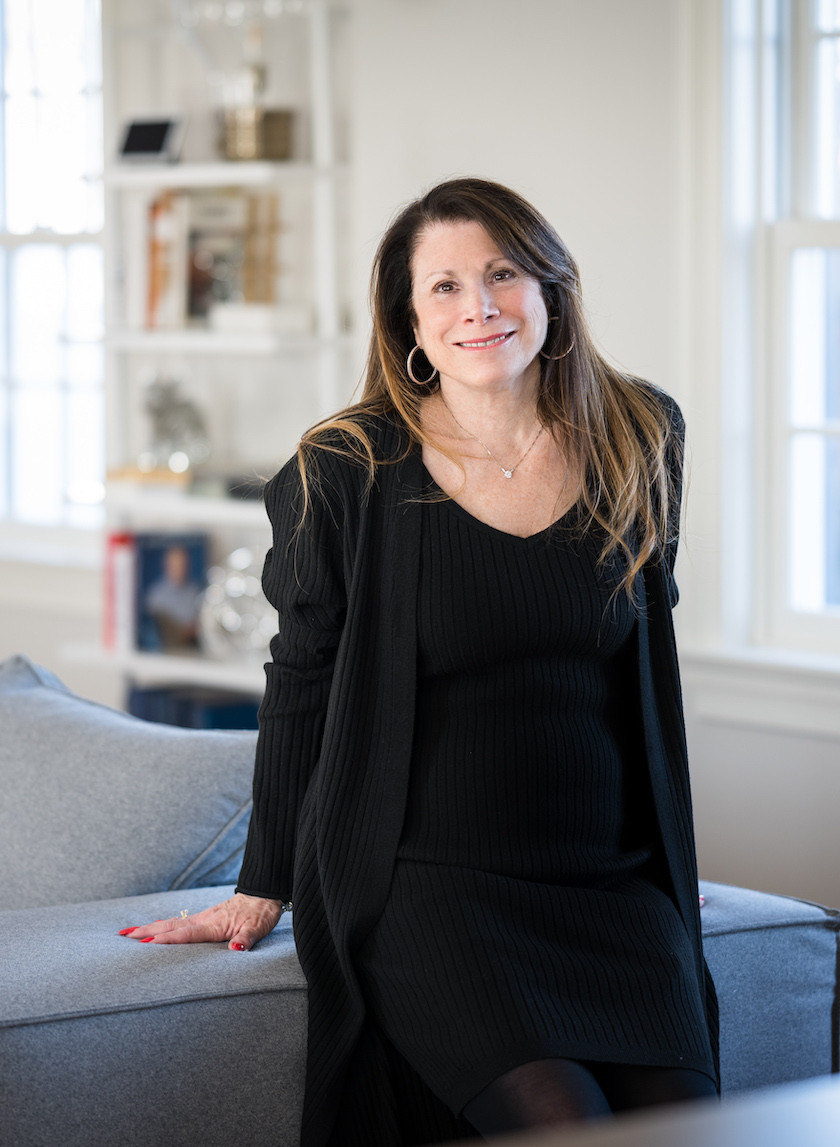- 4Bed
- 2/1Baths
- 4,285Sqft
- 2.56Acres
- 1969Built
- ReddingElementary
This charming quintessential light & bright New England Dutch Colonial is set on 2.5 lush acres overlooking a private spring-fed pond & large backyard. Enjoy casual living in this beautifully maintained & updated 4 bed, 2.5 bath storybook home. The open layout includes a large eat-in kitchen, vaulted great room with beams & white brick fireplace, front-to-back living room with bay window & fireplace, separate dining room, as well as a perfect work from home office/den. And, the updated laundry/mudroom is also on the main floor. Upstairs, the romantic primary bedroom is complete with fireplace & a barn door closet with built-in shelves, and includes an ensuite bath with walk-in shower and quartz countertops. Two large finished rooms in the bright, heated lower level could be perfect as your yoga studio/exercise room/home cinema/or alternate office. This home has a classic dyed slate entry foyer, loads of storage space and gleaming hardwood floors. The cook’s kitchen with custom all wood cabinetry, stainless steel appliances, subway tile backsplash, granite countertops, an oversized island with storage & electricity, & large pantry closets opens to the spacious deck that overlooks the pond. Imagine cozy nights by the fireplace or summer fun around the pond. Professionally landscaped, park-like setting on a quiet lane in a highly desirable location, just minutes to shopping, dining, schools, library, parks & train. Gracious, spacious & move-in ready! Don’t miss this one!


