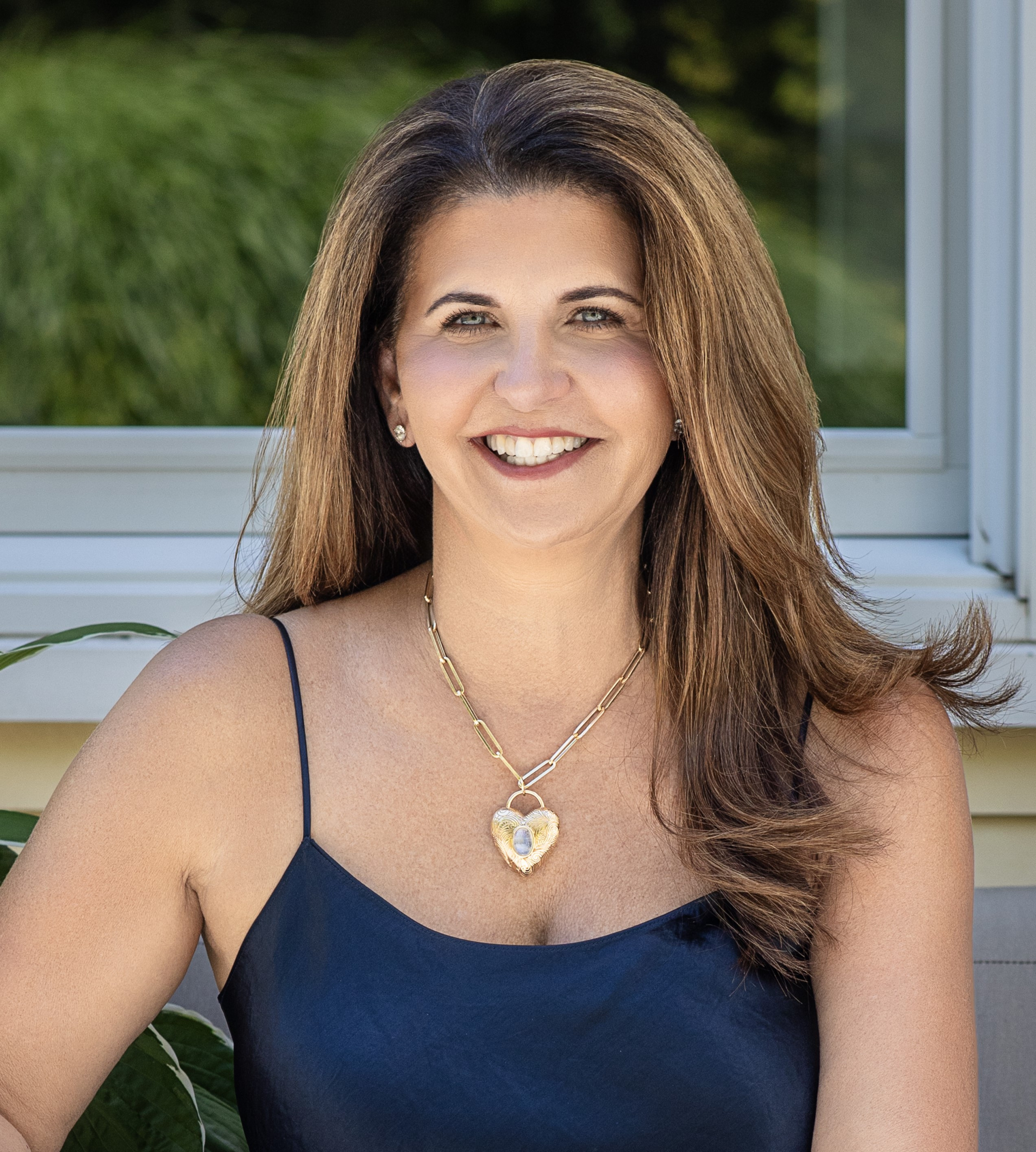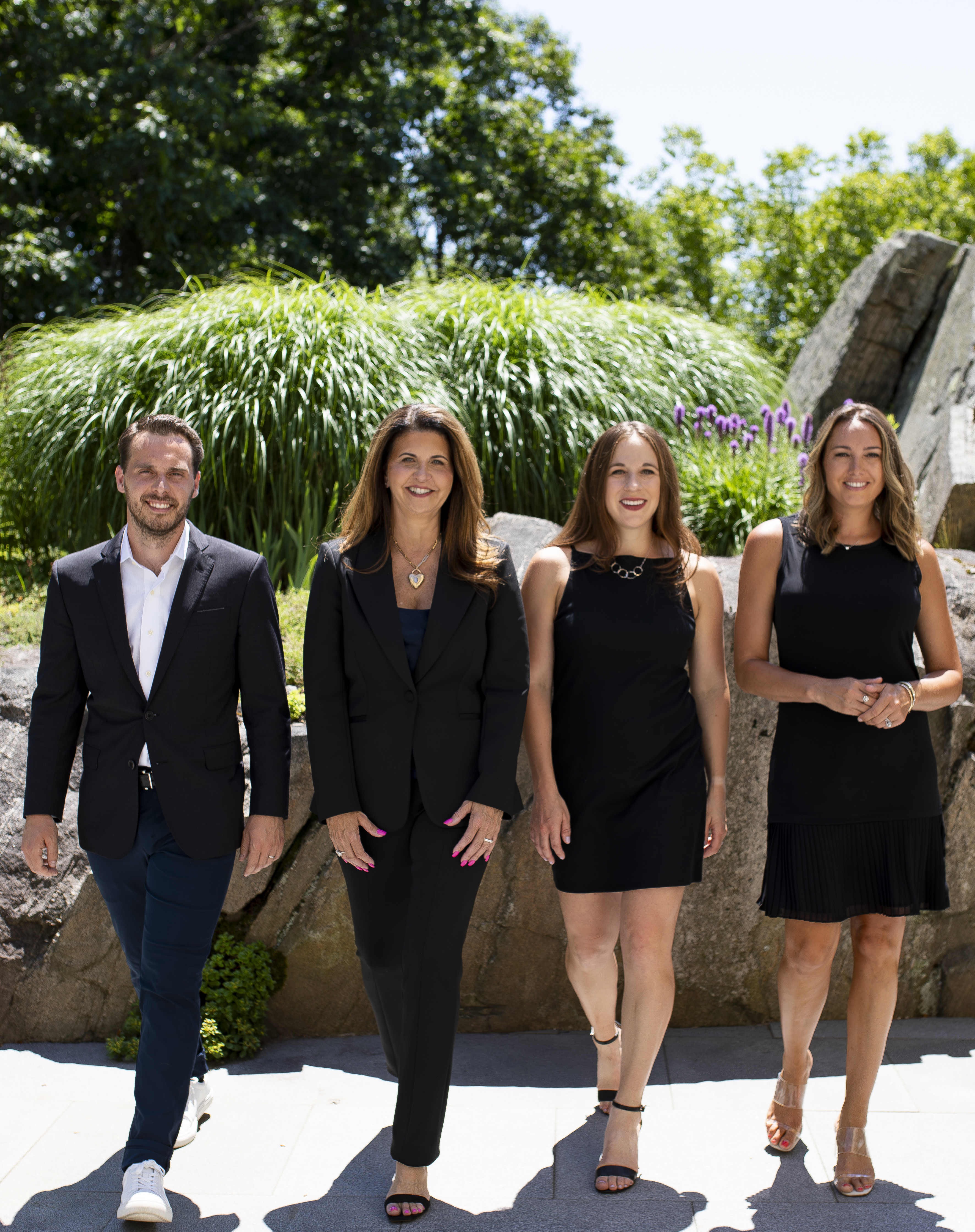- 4Bed
- 2/1Baths
- 3,232Sqft
- 1.03Acres
- 1991Built
- ColonialStyle
WOW! This stunning contemporary colonial is bathed in sunlight and packed with incredible features from top to bottom. Step into the dramatic new two-story entry and be amazed. The huge family room boasts beamed cathedral ceilings, skylights, a cozy fireplace, and an abundance of windows. Gleaming hardwood floors flow throughout, leading to a banquet-sized dining room perfect for hosting. The stunning, updated eat-in maple kitchen features quartz countertops, newer stainless steel appliances, and ample cabinet and counter space. It opens to a fantastic den with sliders to a massive new deck and stone patio. Upstairs, you'll find four oversized bedrooms and two breathtaking new baths. The primary suite is a dream, offering two gigantic walk-in closets and a spa-like brand-new bathroom with heated floors, a floating tub, walk-in shower, and double sinks. The newly finished walkout lower level adds 325 sq. ft. of extra living space. Plus an expansive storage room with professional waterproofing. A fabulous flat yard with lush perennial gardens. NEW Hardie board siding, walkway, patio, tile, irrigation system, central air, custom window shades, interior completely painted, remodeled 1/2 bath and so much more complete this must-see home! Just minutes to downtown Guilford, the train, highway, shopping & Jacobs beach. Incredible neighborhood! DO NOT MISS THIS EXQUISITE HOME.




