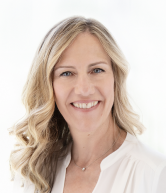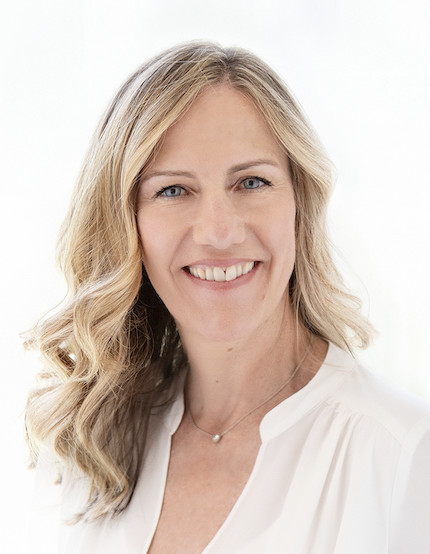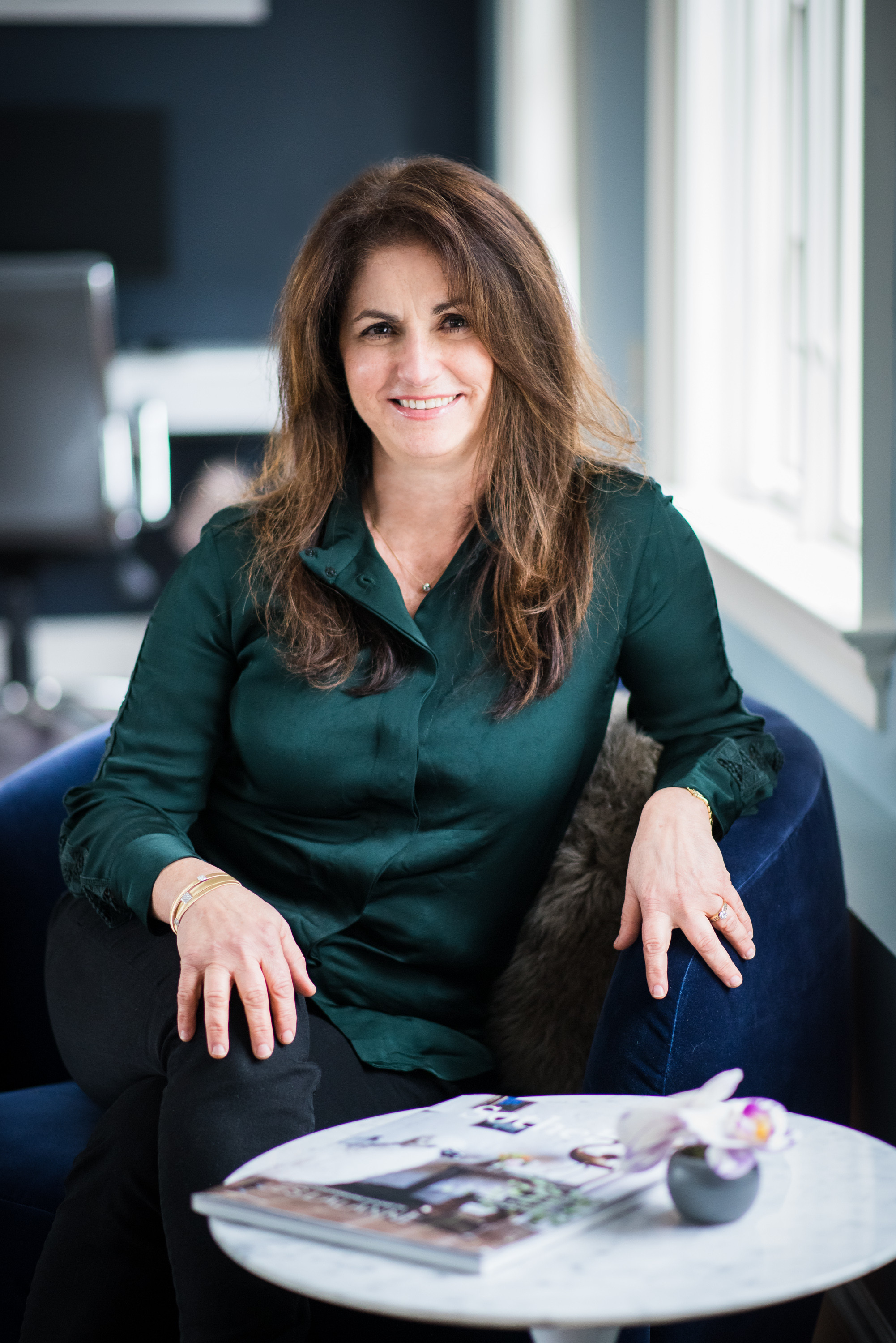- 3Bed
- 3Baths
- 3,285Sqft
- 0.27Acres
- 1959Built
- SaugatuckElementary
17 Tamarac Road
Westport, CT 06880 Directions
$1,500,000
Sold on 08/31/2020
Sold on 08/31/2020
Sold
Property Highlights
- Jr. High School: Bedford
- High School: Staples
- Neighborhood: In-town
- Price/Sqft: $452
- Days on Market: 20
- MLS: 170312489
- Listing Closed
Custom Renovated Home In Westport
Property Highlights
- Jr. High School: Bedford
- High School: Staples
- Neighborhood: In-town
- Price/Sqft: $452
- Days on Market: 20
- MLS: 170312489
- Listing Closed
Click to view full screen




