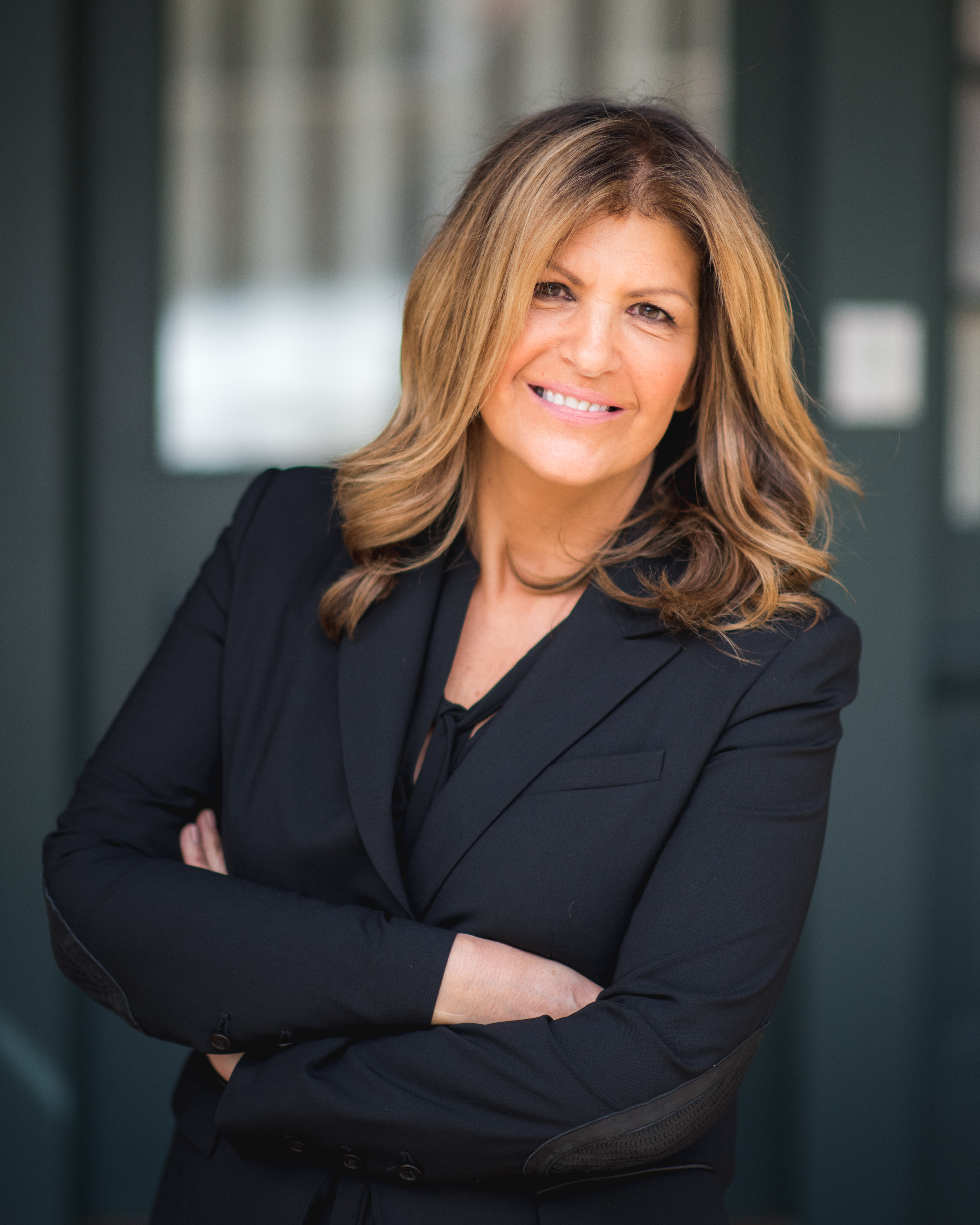- 5Bed
- 4/1Baths
- 4,523Sqft
- 0.49Acres
- 1965Built
- ColonialStyle
Classic And Picturesque Center Hall Colonial
Classic and picturesque Center Hall Colonial situated on a stunning and serene half-acre in the Grange Estate area of Greenacres. Lush, sprawling lawns, mature trees, and evergreens offer a private and tranquil location. An ivy-covered stone wall at the front of the property adds to the charm. The thoughtful floor plan provides an effortless flow. The gracious entry hall is flanked by a spacious formal dining room and an expansive living room, transformed into a casual space ideal for entertaining. The updated and generously proportioned eat-in kitchen features radiant-heated floors, Rutt custom cabinetry, a Sub-Zero refrigerator, freezer/fridge drawers, wine fridge, a Thermador double wall oven, and a five-burner gas stovetop, perfect for the family chef. The breakfast area has sliding doors leading to a fabulous bluestone patio with a built-in “Lazy Man" BBQ (with direct gas line) and a large private yard, perfect for hosting get togethers and for play. Adjoining the kitchen is a spacious and bright family room with a wood-burning fireplace, built-in shelving and seating, a workspace, and breathtaking views of the property. The first level also includes a private guest/nanny suite with a recently renovated full bath, as well as a laundry room, mudroom with cubbies, and access to a two-car garage with ample cabinetry, a workbench, finished flooring, and enlarged garage doors suitable for an SUV. The second level offers four spacious bedrooms, one currently used as a home office, and a recently renovated hall bathroom with dual sinks and an oversized shower. The expansive primary bedroom includes a dressing room, walk-in closet, and private bath with a double-sink vanity, jacuzzi tub, and separate shower. The renovated lower level is perfect for kids and adults alike, with a large playroom (with yard access) and a versatile gym/media room with built-in surround sound. There is also a full bath and a kitchenette with a second dishwasher, second refrigerator, and sink. Additional interior and exterior renovations (2008-2022) include updated bathrooms, double Cat 5 wiring/Wi-Fi 6, remote app controls for Nest heating/AC, garage access, security system, an 8-zone built-in Sonos system across three levels plus the outdoor patio and select lighting. The home features HardiPlank Siding (never needs painting) and a new hot water heater installed in 2024. A multi-zone lawn sprinkler system keeps the beautiful grounds in pristine condition throughout the season. This welcoming residence, with its breathtaking curb appeal, is a wonderful place to call home. Close to all! Additional Information: Amenities:Dressing Area,Marble Bath,Storage,ParkingFeatures:2 Car Attached,


