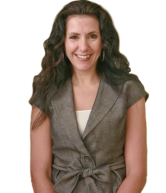- 4Bed
- 2/1Baths
- 2,962Sqft
- 2.15Acres
- 1910Built
- ScotlandElementary
Country Compound
Extraordinary country compound just 1.5 miles to town center including exquisite turn of the century farmhouse, 2011 custom barn/guest house, detached 2 car garage, privacy fencing, and 2.15 level acres with scenic views of Wooster Mountain State Park. Total 3,762 square feet with 5 bedrooms, 3 full/1 half baths including 2,962 square feet in the fully updated 1910 colonial with 4 bedrooms and 2/1 baths, plus additional 800 square feet in the state of the art barn with inviting front porch, copper leaders/gutters, radiant heated floors, timbered vaulted ceilings, massive great room with wet bar/fridge, plus private guest quarters with full bath. Extensive improvements by former and current owners including: driveway with cobblestone apron, stone walls, fencing, clearing and planting; windows; septic; built-in audio; mechanical upgrades - hot water heater, water tank/treatment, new well pump, insulation, plumbing, chimney flue; decks rebuilt with top of line materials; kitchen updates; newly remodeled 2nd floor bath; plus full barn construction. Most picturesque sprawling yard with ample outdoor living spaces including wrap around front porch; screened porch; rear deck, and stone terrace. Other gracious features include: private library with French doors and built-ins; hardwood floors; crown moldings; elegant formal living room; formal dining room with built-in corner cupboard; casual breakfast room; beamed and vaulted family room with brick fireplace; and relaxing master bedroom suite with dressing room, balcony/sun deck, and private bath. One of a kind home and property, just 58 miles to Midtown.




