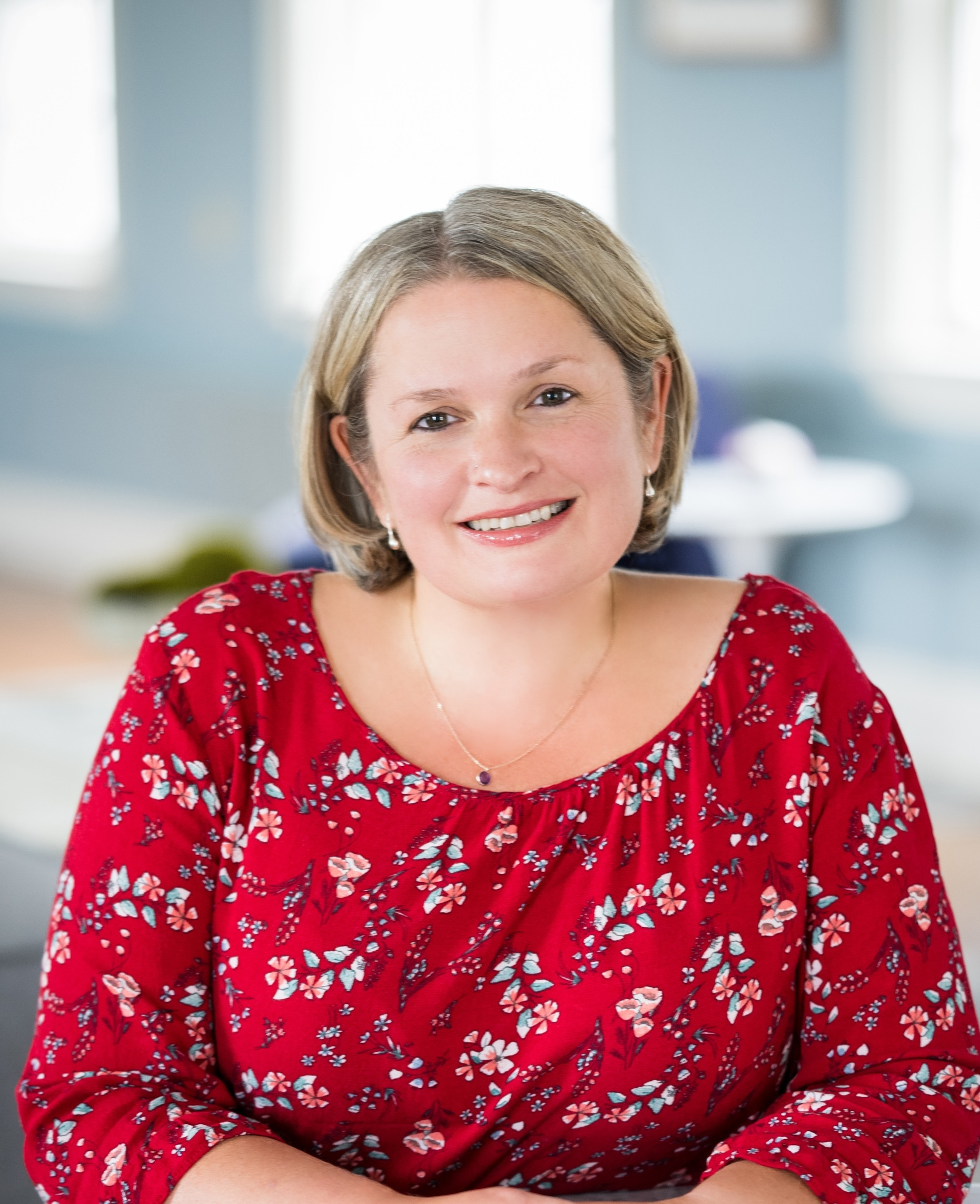- 1Bed
- 2/1Baths
- 2,025Sqft
- $536HOA
- 1974Built
- $284Price/Sqft
Spacious Corner Lot
Nestled privately on a spacious corner lot, this beautifully updated Thoreau model overlooks the 4th hole of Blackhawk Golf Course. Featuring a bright and open layout, with an abundance of natural light throughout. Meticulously updated, it includes a nicely appointed kitchen with granite countertops, white cabinetry, and stainless-steel appls. Hardwood flooring throughout the main level. The living room is complemented by a new gas log fireplace insert with new marble/bluestone surround. Additional upgrades include new recessed lighting, custom blinds, storm doors, fresh interior paint, additional bathroom cabinets and closet organizers in the primary BR providing extra storage. The office/second bedroom is enhanced with a custom-built in unit and views of the golf course. In the lower level, you'll find a spacious recreation room and separate den (both with new LVP flooring), and full bath. Large storage rm with shelving, and new washer and dryer. Key mechanical upgrades include a new water heater (2023), HVAC (2021), and an updated electrical panel (2024). Outside enjoy new landscaping with bluestone pathway and two decks-one oversized and the other with awning. Parking for 3 vehicles. Located in the sought-after Oronoque Village, an active +55 community, residents enjoy exceptional amenities including three pools, clubhouses, tennis and pickleball courts, bocce ball, fitness center, library, and community gardens. Conveniently located near Rte 8, Merritt, I95, shopping & beaches.


