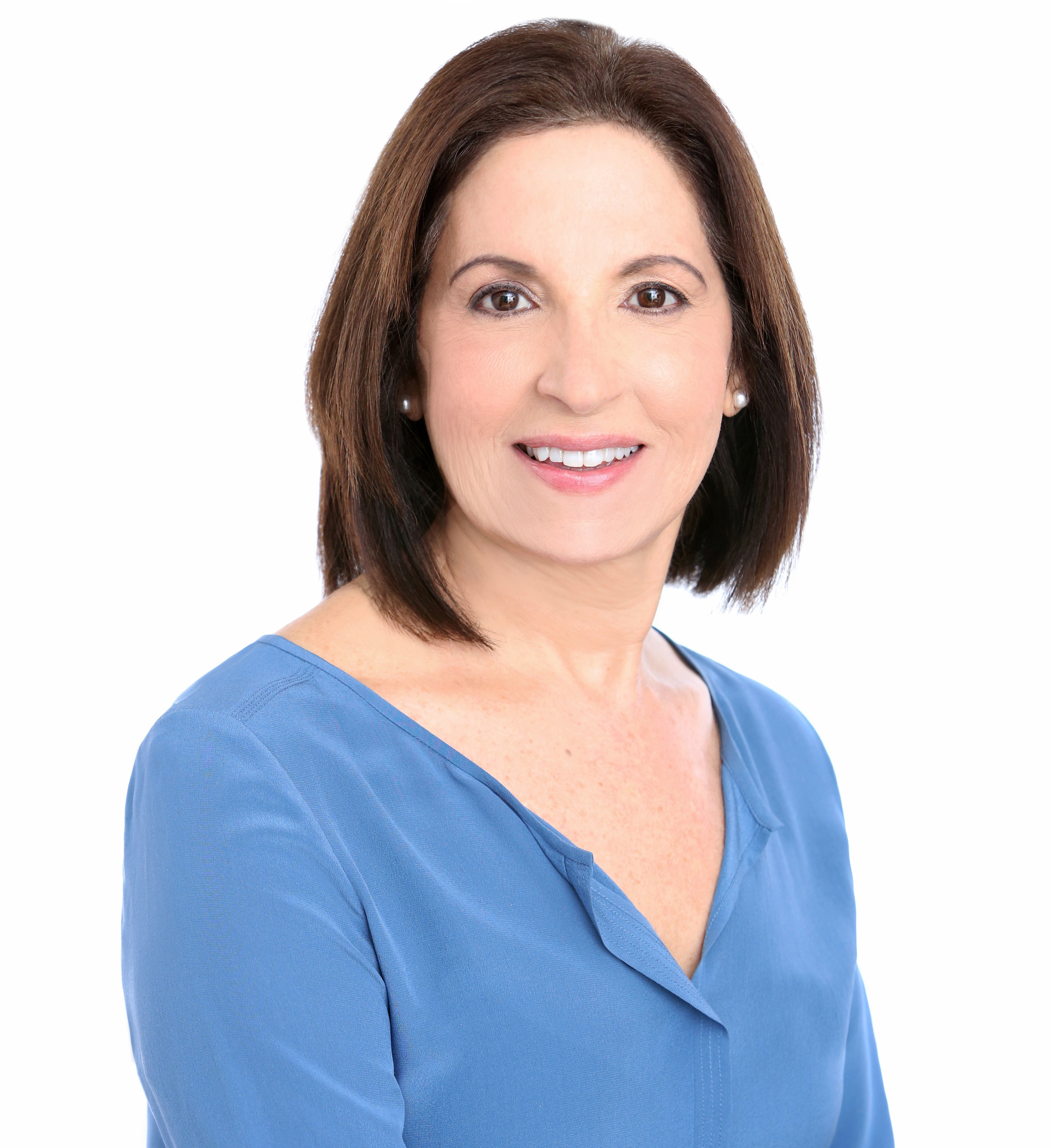- 6Bed
- 7/1Baths
- 8,292Sqft
- 1.02Acres
- 1924Built
- HeathcoteElementary
Stunning Murray Hill Tudor
Immerse yourself in the splendor of this exquisite Murray Hill Tudor, a 1924 architectural jewel that has been thoughtfully expanded and meticulously renovated, enhancing its original allure while infusing modern luxury. The home's generously scaled rooms set the stage for gracious living and sophisticated entertaining. Dramatic details, including leaded windows, sweep through each level casting an aura of timeless elegance. The luxurious primary suite is a masterpiece featuring a tray ceiling, dual custom walk-in closets, a lavish bath, and an octagonal office with custom built-ins rivaling any corporate suite, ensuring a serene work-from-home environment. Beyond the primary retreat, the home boasts five additional bedrooms and seven baths, providing ample space for family and guests alike. The stunning living room with fireplace, a welcoming family room, the eat-in kitchen, breakfast room, and formal dining room all cater to easy living. The billiards room, complete with a wet bar and dual TVs, and the lower-level recreation room with a fireplace and state-of-the-art gym, provide endless leisure opportunities. The home's charm is further enhanced by a screened-in porch and a sun-drenched second-floor sun porch. The property impresses with its meticulously crafted facade, the stately stone walls that surround the grounds, a bluestone patio, and an expansive yard ideal for outdoor dining and recreation. Step into the pinnacle of outdoor luxury with the newly renovated, heated gunite pool featuring a diving board, set within a beautifully landscaped and securely fenced area. This secluded outdoor haven is complete with a cabana that includes a half bath, an outdoor shower, a kitchenette, a TV, and a dining area, promising endless entertainment and enjoyment for all. Taxes have been successfully grieved starting 2026.


