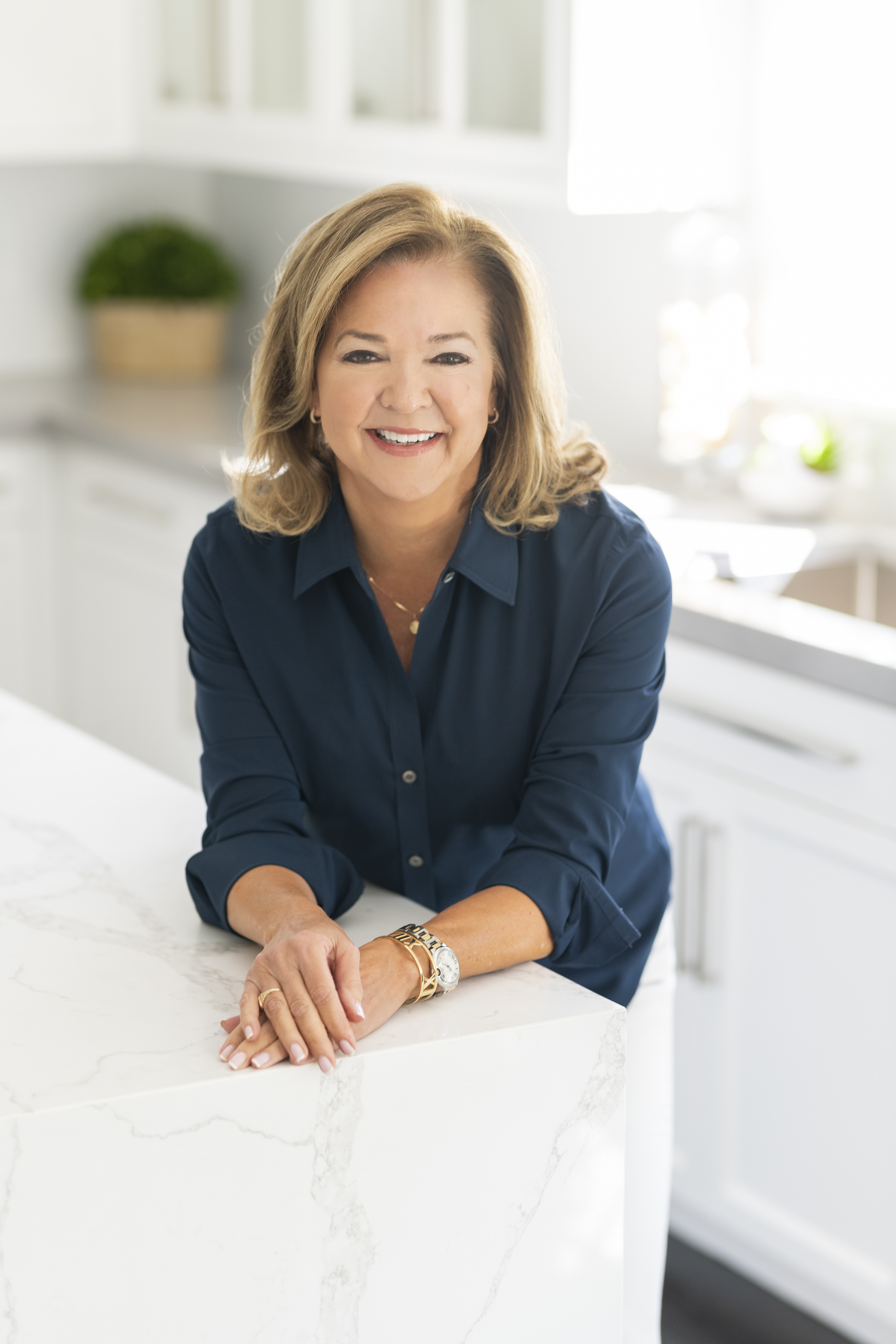- 7Bed
- 8Baths
- 9,437Sqft
- 5.92Acres
- 1917Built
- ColonialStyle
Gracious and grand, this rare waterfront estate is considered to be largest intact waterfront Sound Shore property in Westchester County. Offering over 5.9 acres plus 4.4+ riparian acres. Privately sited up a long driveway that offers brilliant views of the water before reaching the main house. The grounds also offer a private beach, a walled pool terrace, a detached barn/garage, and a guest cottage with boat storage . Known as "The Anchorage" this spacious brick Georgian was designed by the notable architect Mott B Schmidt, and landscape designer Ellen Biddle Shipman, and was the setting for scenes for the film "Sabrina" featuring Audrey Hepburn. The house displays classical design that has stood the test of time. The interior details such as spacious formal rooms, beautiful oak and brick herring bone floors, carved detailed moldings and walls of French doors take advantage of the views and great natural light. The expansive marble entry hall features an immediate vista straight to the water, and a sweeping curved staircase. The private library, formal living room and dining rooms all offer wood burning fireplaces. The waterside of the house provides a brick courtyard terrace, and terraced lawn, flanked by two large east and west sunrooms with matching balconies above. The expansive kitchen and walk-in pantry, paired with a butlers pantry are ideal for entertaining. The second entrance leads to the gated Kitchen garden and covered porch from the mudroom. Adjacent to this is a versatile room with a private bath that could be used as a recreation room/ pool cabana or first floor bedroom. The primary suite features two full baths, two fireplaces, multiple closets, and access to the west balcony. Five additional bedrooms, three baths, three versatile rooms, two fireplaces, the east balcony and multiple closets complete the second floor. The third floor is comprised of a skylit fitnes/yoga studio, a full bath and additional storage. Ready for TLC, this extraordinary retreat is one of a kind!


