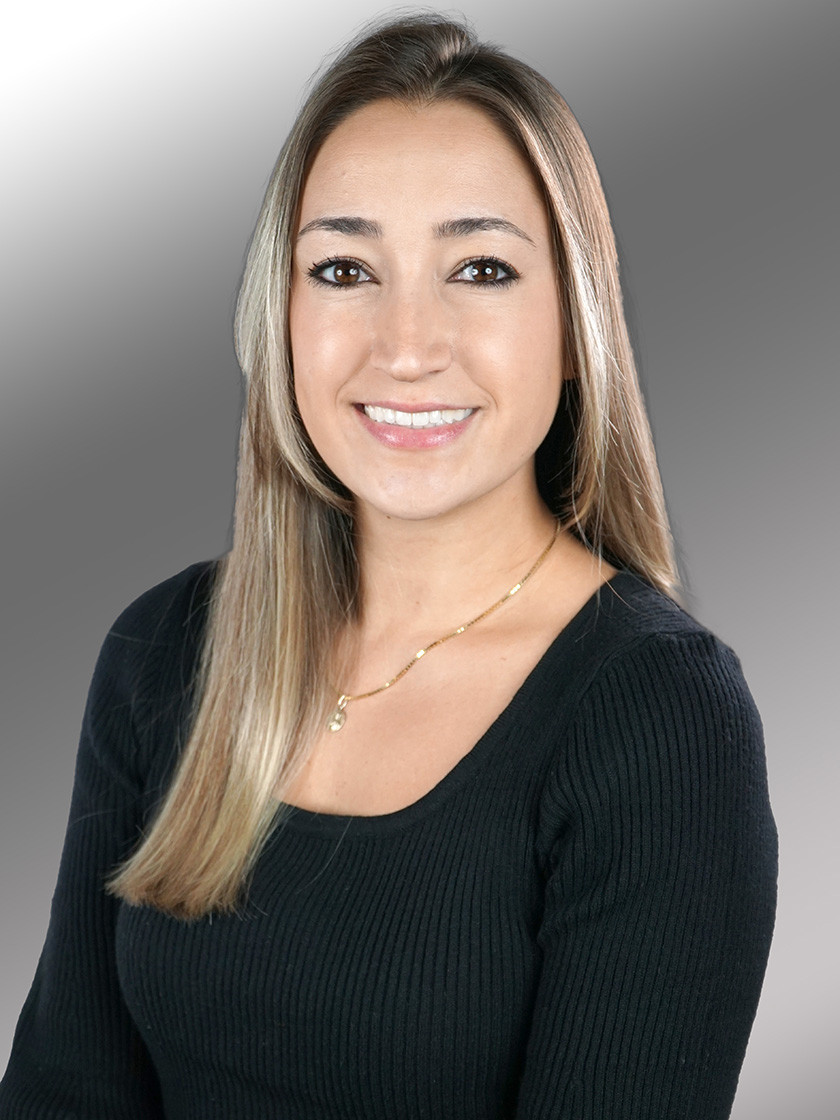- 3Bed
- 2Baths
- 1,244Sqft
- 0.28Acres
- 1982Built
32 Divot Drive
Meriden, CT 06450 Directions
$2,800/mo
Sold on 03/01/2025
Sold on 03/01/2025
Sold
Property Highlights
- Style: Raised Ranch
- Days on Market: 99
- MLS: 24061236
- Listing Closed
Property Highlights
- Style: Raised Ranch
- Days on Market: 99
- MLS: 24061236
- Listing Closed
Click to view full screen


