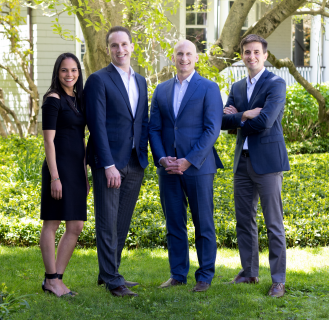- 4Bed
- 3/1Baths
- 4,926Sqft
- 2.29Acres
- 1955Built
- RoyleElementary
33 Highfield Lane
Darien, CT 06820 Directions
$2,735,000
Sold on 07/22/2022
Sold on 07/22/2022
Sold
Property Highlights
- Jr. High School: Middlesex
- High School: Darien
- Price/Sqft: $497
- Days on Market: 19
- MLS: 170484342
- Listing Closed
Property Highlights
- Jr. High School: Middlesex
- High School: Darien
- Price/Sqft: $497
- Days on Market: 19
- MLS: 170484342
- Listing Closed
Click to view full screen




