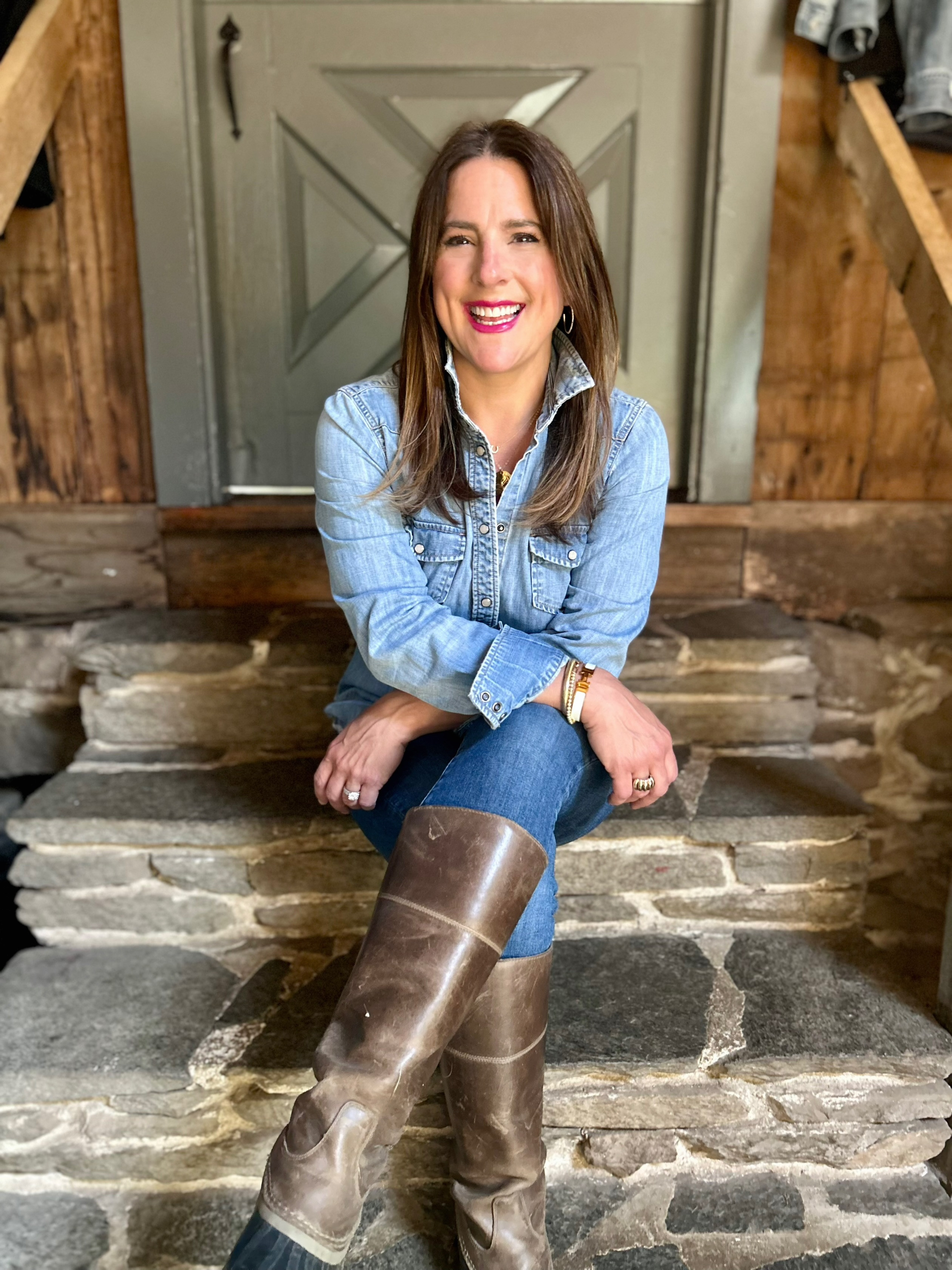- 5Bed
- 3/1Baths
- 4,800Sqft
- 1.13Acres
- 1984Built
- ColonialStyle
Nestled in a picturesque natural setting under a mile from downtown Madison, the beach and train, this understated Madison Colonial features tranquility, privacy, and a very smart floor plan. Reminiscent of a Robert Frost painting, this serene retreat is a birdwatcher's paradise with gorgeous grounds, multiple outdoor spaces and stunning sunset views. Thoughtfully designed, 35 Lovers Lane features 5 bedrooms, 3.5 bathrooms, and ample living space. The inviting family room includes a wet bar, coffee station, and mini fridge-perfect for entertaining. The formal living room is highlighted with a fireplace and is infused with beautiful midday sunlight. The first-floor primary suite boasts double full bathrooms, a work from home space and private outdoor teak deck. Upstairs, 3 spacious bedrooms with hardwood floors share an updated full bath. The lower level provides incredible potential for an in-law or guest suite, complete with a private entrance, patio, den, media and rec room, and the 5th bedroom. This floor also features a laundry room with a 1/2 bath that could easily be converted into a full bath. There is also a custom designed mudroom ideal for all the athletic gear. With public water, underground utilities, and a three-car garage, this home is truly unlike anything else on the market-warm, charming, and priced below appraisal for an exceptional opportunity.


