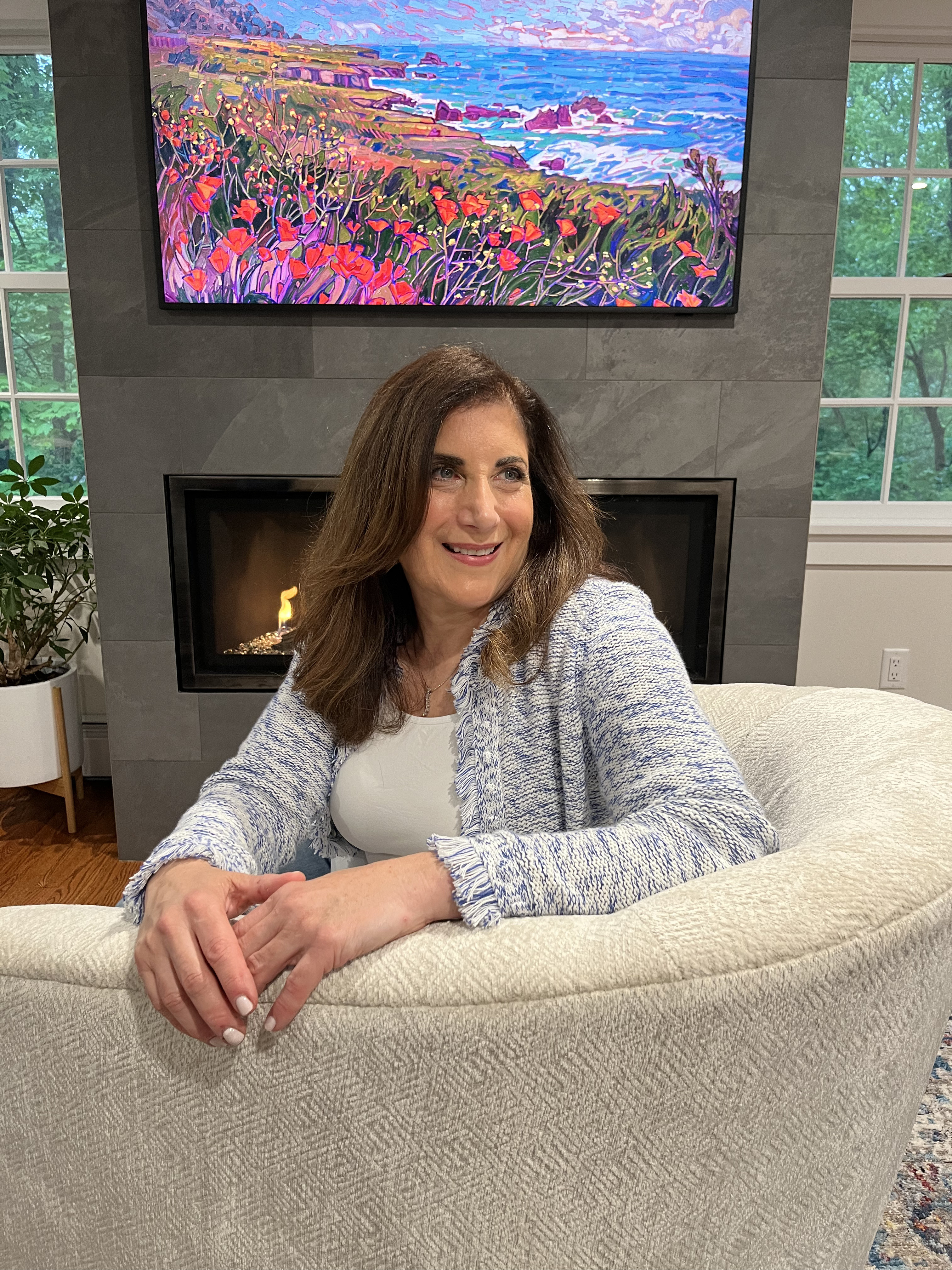- 5Bed
- 5/1Baths
- 7,789Sqft
- 3.92Acres
- 2002Built
- $343Price/Sqft
A long gated private drive with an allée of cherry trees is the introduction to this magical Waccabuc Estate set on almost 4 stunning, secluded acres of verdant property highlighted by specimen trees, plantings, pristine pond, pool and tennis court. Designed and built by the present owners to the highest standards, this 7000+ square foot country home of 5 bedrooms, 6 bathrooms features: stone and clapboard exterior and wide porches, oversized Marvin true divided light windows, interior hardwood and stone radiant heated floors, coffered and beam ceilings, scene lighting, paneled and wainscoting walls, five fireplaces — 4 with gas inserts, and surround-sound in all rooms. A great estate for entertaining inside and out, the interior features: a stunning two story foyer and magnificent curved stair, coffered ceiling and scene lighting, a well proportioned living room with two-sided fireplace shared with a handsome billard room and full bar, an oversized dining room with cove ceiling lighting and glorious butler’s pantry. The chef’s kitchen has a Sub-Zero refrigerator and a Sub-Zero freezer, two pantries, a pizza oven and full breakfast room with adjoining vaulted ceiling screened porch. The east wing of the main level has a large family room with stone surround fireplace, French doors to the large terrace and a tucked away corner office/library. An entry half bath, guest bedroom/au pair suite or second office, laundry, a full bath and 4 car heated garage complete the east wing of the main level. The second level features a glorious master bedroom suite with double-height corner sitting room, two walk in closet/dressing rooms, a spa-like master bath, and a well proportioned bedroom with fireplace. In addition, there are three bedrooms en-suite, a well equipped laundry room, home theatre with scene lighting and auto shades, a full gym and an additional loft-like multi purpose room. For entertaining outside, there is a large terrace with pergola, an outdoor kitchen overlooking the spa and pool and a tennis court complete with night lighting. Other features include: exterior lighting, deer fencing, 23-zone irrigation system, security system, full house generator. This magical country estate is but one hour from NYC in the hamlet of Waccabuc.


