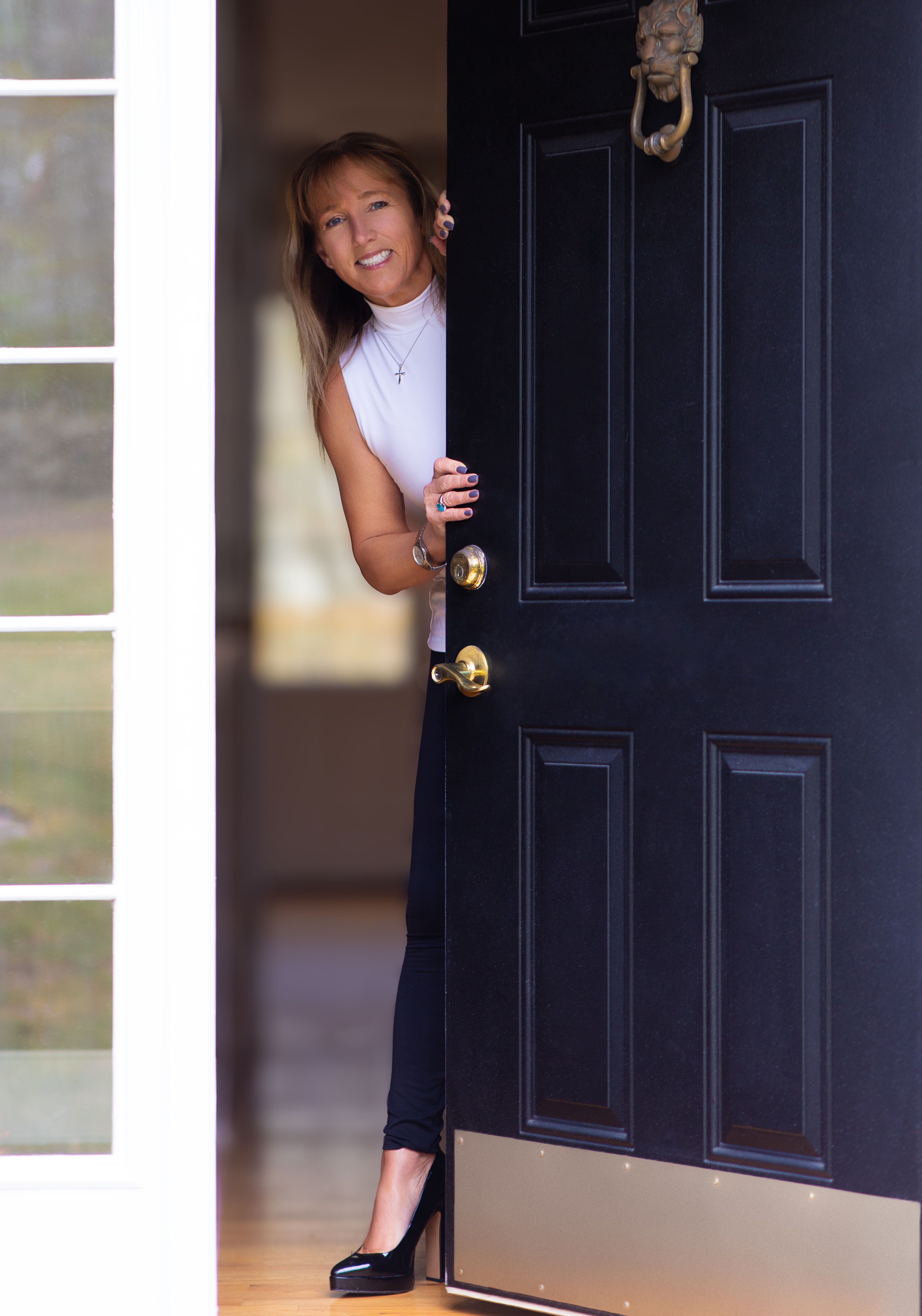- 6Bed
- 3/2Baths
- 4,330Sqft
- 2.48Acres
- 1986Built
- Cape CodStyle
Spectacular Custom Home on 2+ Acres of Private Paradise! Welcome to this one-of-a-kind, custom-designed home nestled on over 2 acres of serene privacy. Upon arrival, you're greeted by the stately stone front and inviting blue slate walkway leading to a charming covered porch. Step inside to a grand double-story foyer with a sweeping rounded staircase, accented by a stunning chandelier and luxurious marble flooring. The impressive floor plan features a large eat-in kitchen, perfect for entertaining, boasting double ovens, a walk-in pantry, dual breakfast bar areas, and abundant cabinetry for all your storage needs. The kitchen seamlessly flows into the cozy family room and light-filled sun porch, offering picturesque views of the back deck, hot tub, and sparkling ocean-blue pool. Formal dining and living rooms provide elegant spaces for gatherings, while a dedicated home office/den, convenient laundry area, and two half baths complete the main floor. The upper level showcases generous-sized bedrooms, an additional home office with a separate exterior entrance (easily convertible to another bedroom), and two full bathrooms. The primary suite includes a walk-in closet, and every room is bathed in natural light from oversized windows and fitted with plush wall-to-wall carpeting. Above one of the three-car garage bays, discover a private apartment with its own entrance, offering a cozy living area, fully-equipped kitchen, 2 bedrooms, and full bathroom. In total, the


