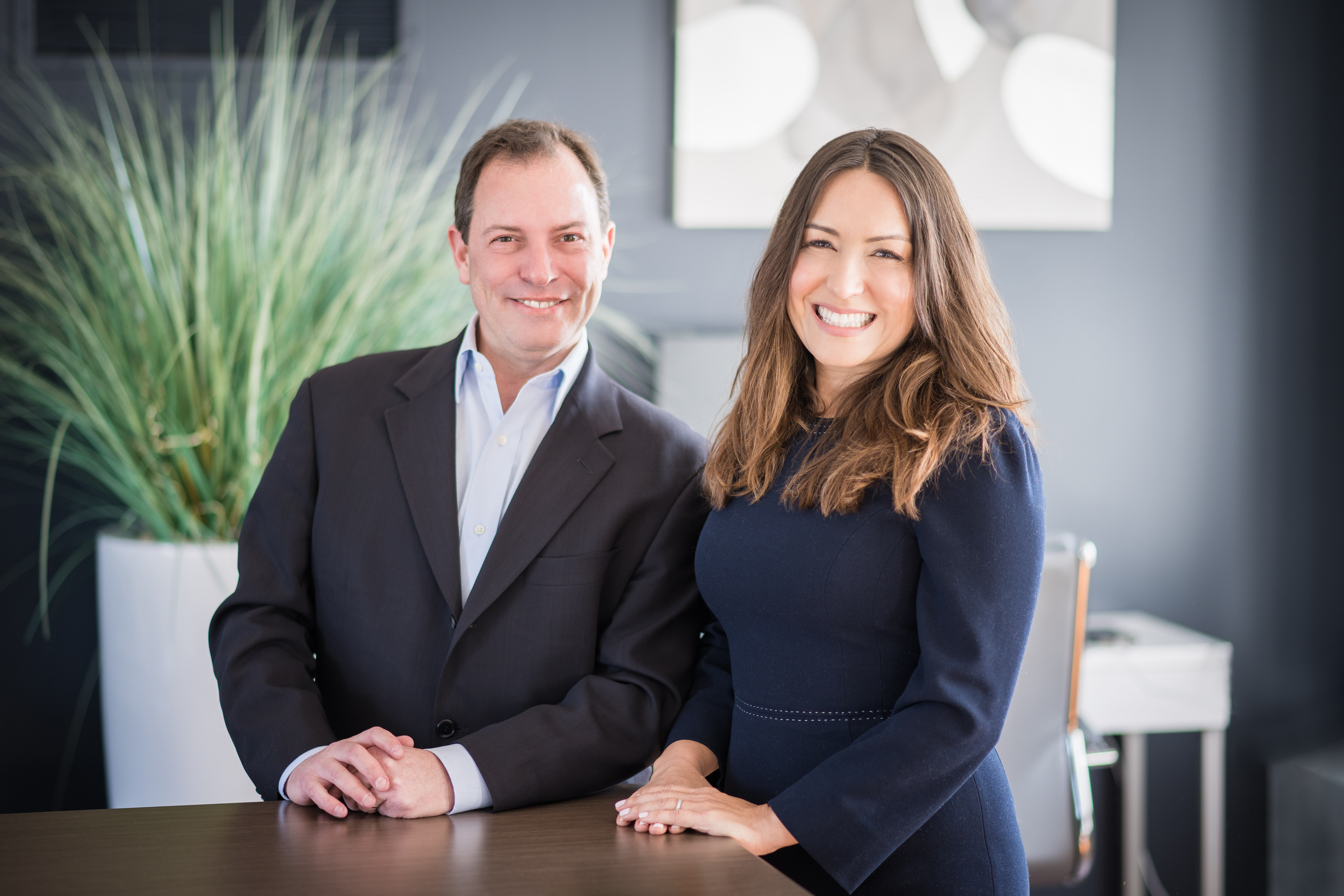- 6Bed
- 8/2Baths
- 10,785Sqft
- 2.27Acres
- 2013Built
- $260Price/Sqft
Seeing Is Can’t Believe-ing!
Uncompromising beauty and exceptional craftsmanship intersect creating a timeless home that captivates at every turn. Offering 6 Bedrooms, 8 Full / 2 Half bathrooms and 10,000 SF of living space, this enchanting home embodies the true spirit of the modern lifestyle providing comfortable spaces to work, play and relax. Artfully designed utilizing extensive millwork and the finest quality finishes, every inch of the home has been meticulously curated with awe-inspiring details while maintaining a casual elegance that is not too precious to be enjoyed. The stone courtyard welcomes you to the property and upon entering the home, you are greeted by a gracious sweeping staircase and stunning Brittany block patterned floors, setting the tone that something truly special awaits. Arched doorways connect you to the formal spaces which include the dining and living rooms, both enveloped in intricate moldings and anchored by absolute black marble fireplaces, the sunroom customized with a granite bar and panel moldings in pitch black paint creating a bold yet intimate setting and the library encased in 100% custom quarter sawn White Oak paneling, built in bookshelves and beverage center. Impressive gourmet kitchen showcasing commercial grade appliances including Sub Zero refrigerator/freezer, 48’ inch 6 burner Wolf oven, 2 Bosch dishwashers and dry bar with microwave, generous food pantry, plentiful custom cabinets painted in Ancient Ivory with under mount and up lighting, center island breakfast bar, and sumptuous Pretoria White Granite counters complimented by a custom mosaic tile backsplash with Carrera pencil border. This generous space connects seamlessly to the family room offering soaring ceilings, walls of glass and a field stone fireplace, the bluestone terrace, the cherry wood butler’s pantry styled with smoked glass backsplash, Uline wine cooler and icemaker, custom mudroom, two nicely appointed powder rooms and the convenience of a working elevator. The second floor is all about achieving peace and serenity. Indulgent Primary bedroom suite offers generous sleeping quarters with dramatic cathedral ceilings and ambient up-lighting, glass enclosed sitting room with white marble fireplace and beverage center, two luxurious marble bathrooms and a massive walk in closet and dressing area to be envied. Four sizable guest rooms, all featuring sumptuous en-suite baths (3 are marble, one natural stone), 3 with walk in closets (one is double wall to wall) and a bonus recreational space. The third floor provides a fully finished section currently functioning as a gaming lair and additional sleeping quarters, a fabulous full marble bathroom ideal for overflow guests and additional storage spaces. The lower level of the home offers an outstanding media room with mounted projector and large screen, 5th guest bedroom with tray ceiling, walk in closet and full sized windows, full bathroom with mosaic tile shower enclosure, gym and a cheerful multi-purpose rec room with stone fireplace, wet bar, wall of glass with direct access to the backyard and plentiful storage. The soul of the home is tempered by Geothermal heating and cooling, providing energy that is renewable, reliable and cost efficient with average heating / cooling costs around $800/month. Sited on over two acres of lush yard, abutting a meadow and conservation land, this home boasts breathtaking views, privacy and plenty of space for recreational activities, including a possible pool site. Marquis location nestled among an enclave of three grand homes and just minutes to Rolling Hills Country Club, Ambler Farm, Town Center, Metro North Train and Award Winning Public Schools. Enjoy a quintessential New England lifestyle with four glorious seasons to enjoy. Be part of a true community with small town feel and something for everyone, while remaining in close proximity to vibrant NYC. Who ever said you can’t have it all clearly doesn’t live here.






