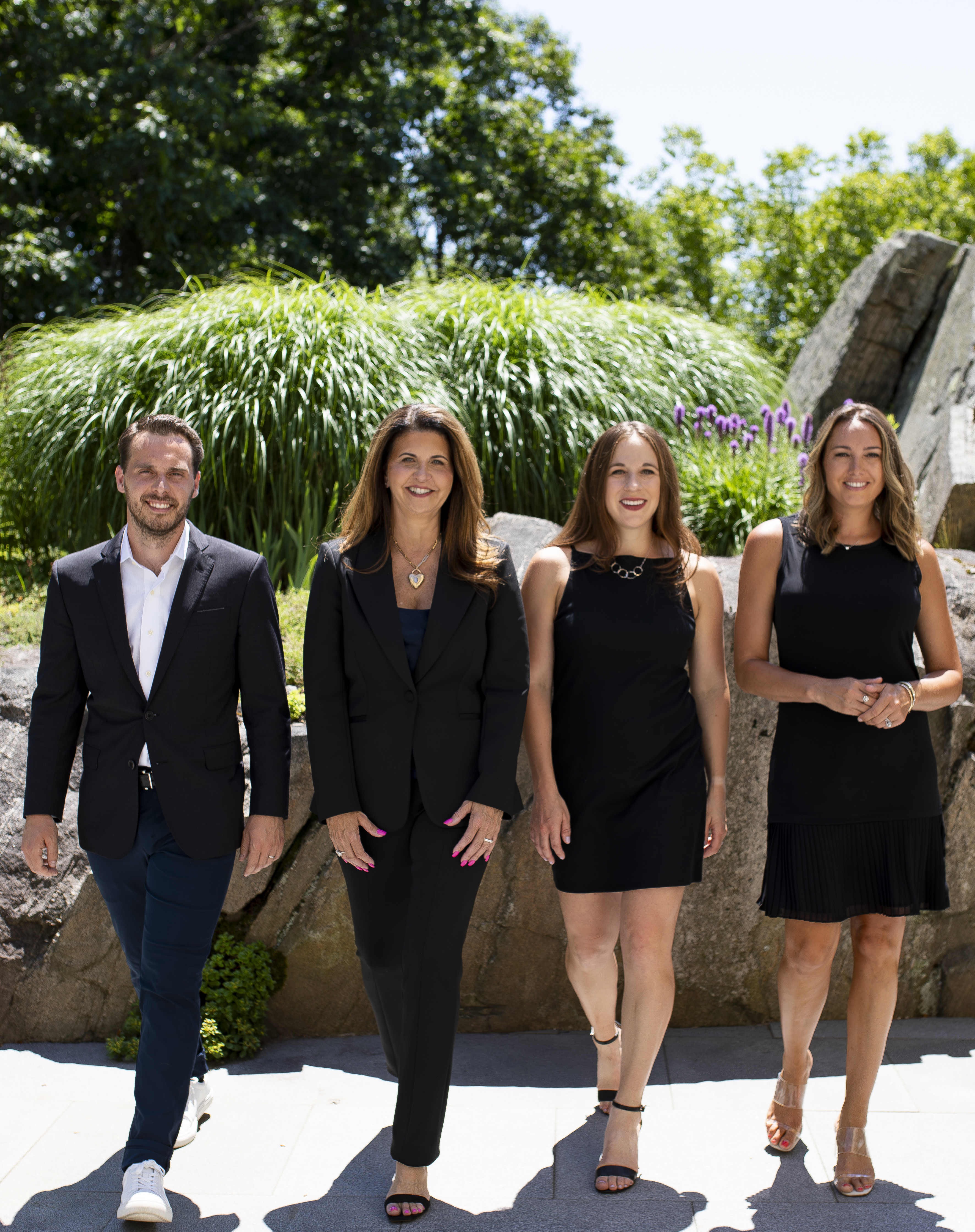- 4Bed
- 1/1Baths
- 1,436Sqft
- 0.25Acres
- 1953Built
- RanchStyle
Welcome to 4 Hellstrom Rd, a beautifully renovated home nestled in the desirable Foxon neighborhood of East Haven. This 3-bedroom, 2-bathroom home effortlessly combines modern technology with classic charm, offering a perfect blend of style and convenience. Step inside to discover a bright, open-concept living space highlighted by gleaming hardwood floors, a cozy fireplace, and abundant natural light. The gourmet kitchen boasts sleek quartz countertops, and top-of-the-line stainless steel appliances, making it an entertainer's dream. This smart home is equipped with integrated Bluetooth speakers throughout, ensuring your favorite tunes follow you wherever you go. Enjoy seamless control of your lighting, thermostat, and security system with advanced home automation features. The spacious primary suite is a peaceful retreat with a spa-like bathroom and ample closet space. Two additional bedrooms provide flexibility for a growing family, guests, or a home office. Step outside to your large, level, fenced-in yard-perfect for outdoor gatherings, playtime, or simply unwinding in your private oasis. The detached 2-car garage provides ample storage and parking, enhancing the home's functionality. Located just minutes from local parks, shopping, and dining, this home combines convenience with a serene suburban feel. Don't miss your chance to own a piece of modern luxury in one of East Haven's most desirable neighborhoods.




