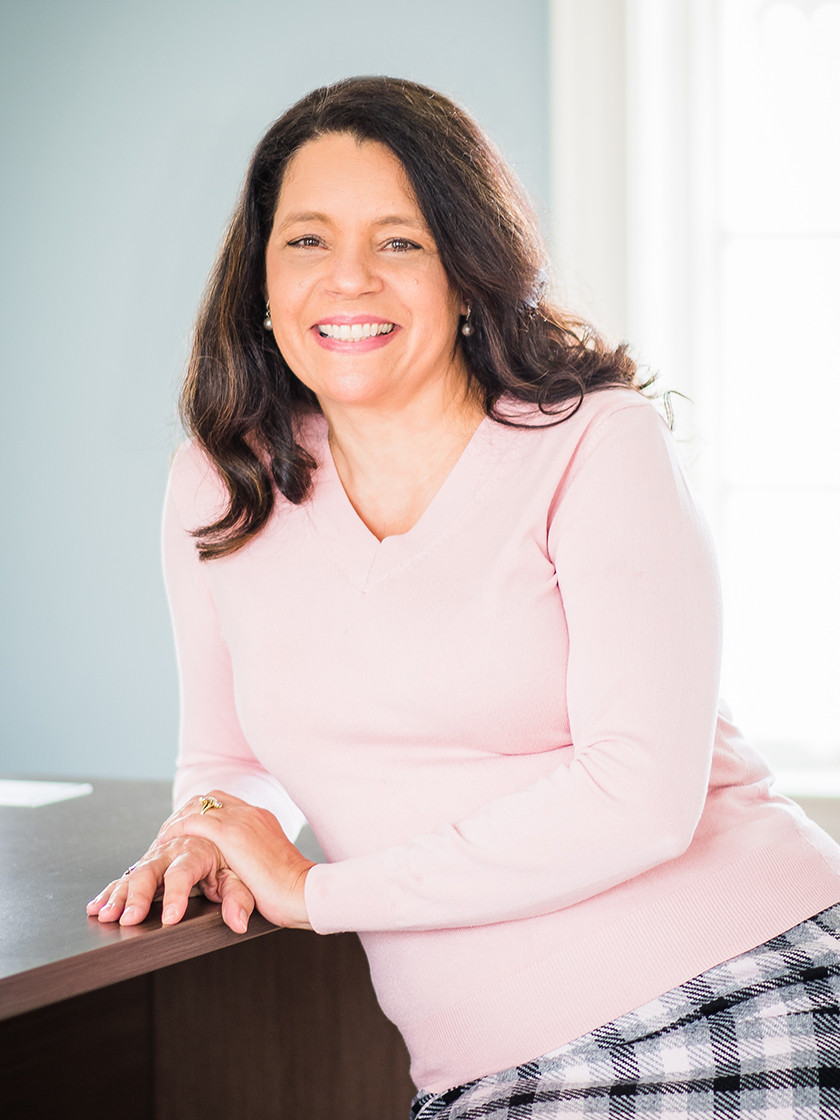- 4Bed
- 3/1Baths
- 4,544Sqft
- 2.6Acres
- 2002Built
- Cape CodStyle
Step into your dream home where timeless craftsmanship meets resort-style living. This stunning custom-built residence blends elegance, comfort, and function. From the moment you arrive, you'll notice exceptional details: rich hardwood floors, custom millwork, and soaring 9-foot ceilings throughout. Designed for both grand entertaining and everyday living, the layout flows from a welcoming entry to a formal living room and spacious dining area. At the heart of the home is a chef's kitchen featuring a gas Viking stove, stainless steel appliances, granite countertops, and custom cabinetry-both beautiful and built to perform.The spectacular family room boasts cathedral ceilings, a dramatic stone fireplace, and sunlit windows leading to a covered patio, perfect for coffee mornings, brunch gatherings, or evening cocktails. The main-level primary suite is a luxurious retreat with a spa-like en suite bath and generous walk-in closet. Upstairs, you'll find three sizable bedrooms, a private home office, and a versatile recreation room ideal for movie nights, gaming, or creative projects. Step outside to your own private oasis: an expansive custom patio with a built-in fire pit, a 20x40 ft in-ground pool, and not one but two pool houses-ideal for entertaining or relaxing weekends.This home isn't just a place to live, it's a lifestyle upgrade. Come experience comfort, elegance, and everyday luxury.


