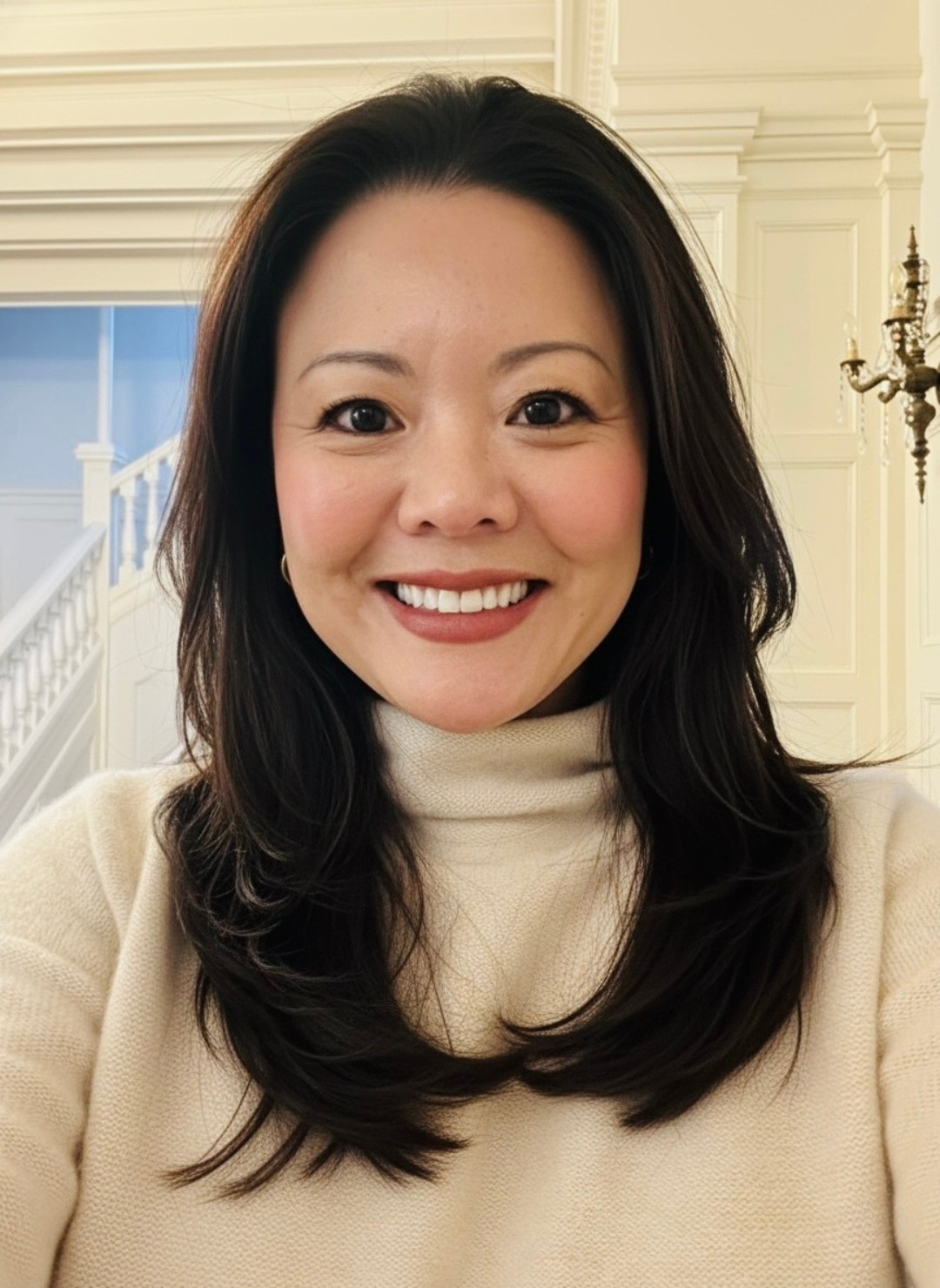- 6Bed
- 6/1Baths
- 6,697Sqft
- 0.3Acres
- 2016Built
- ColonialStyle
40 Sage Terrace
Scarsdale, NY 10583 Directions
$3,600,000
Sold on 04/30/2021
Sold on 04/30/2021
Sold
Property Highlights
- School District: Scarsdale
- Elementary: Greenacres
- Municipality: Scarsdale
- Price/Sqft: $523
- Days on Market: 12
- MLS: 6094630
- Taxes: $65,615
- Listing Closed
Property Highlights
- School District: Scarsdale
- Elementary: Greenacres
- Municipality: Scarsdale
- Price/Sqft: $523
- Days on Market: 12
- MLS: 6094630
- Taxes: $65,615
- Listing Closed
Click to view full screen


