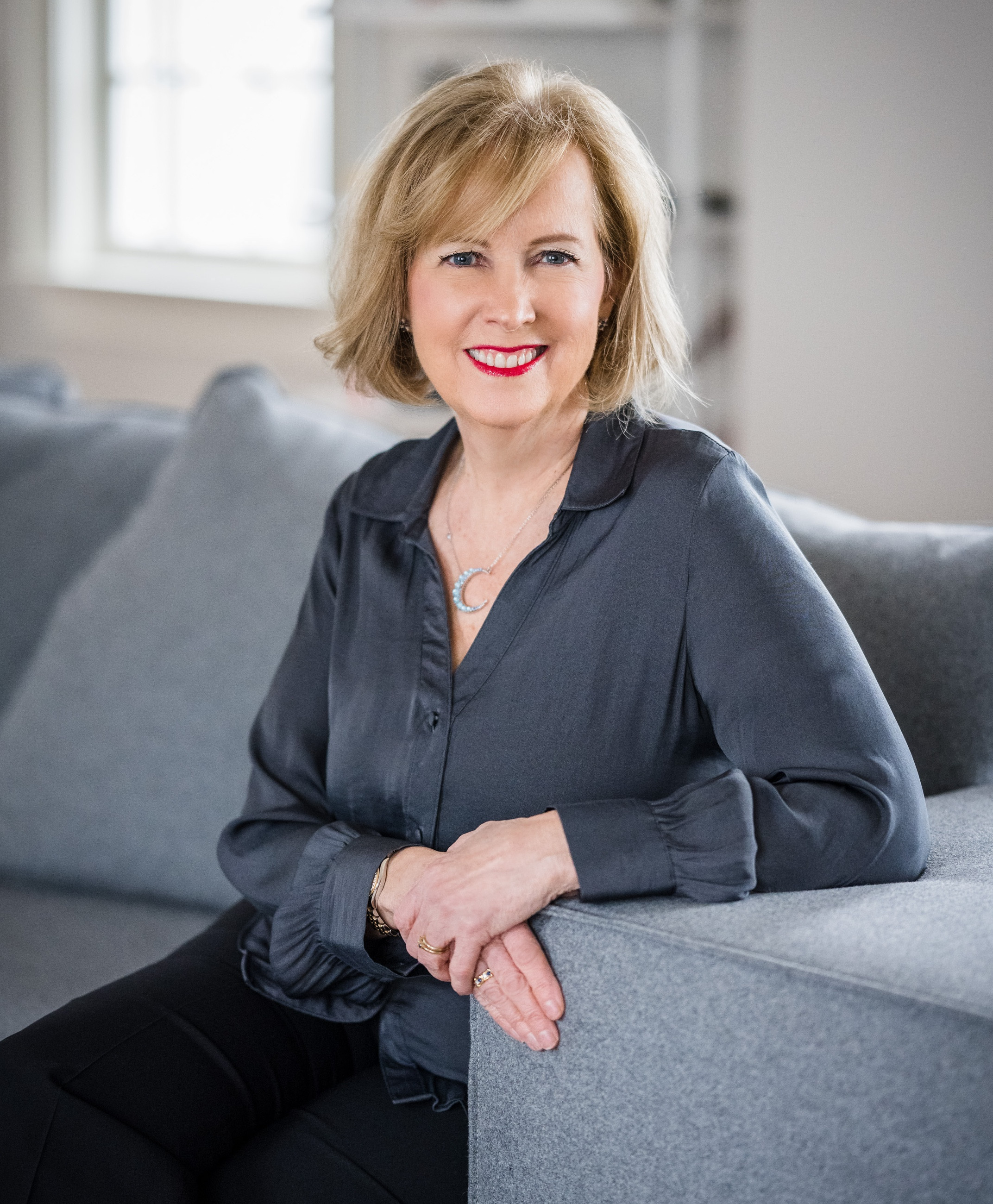- 5Bed
- 4/1Baths
- 3,736Sqft
- 0.38Acres
- 1918Built
- $964Price/Sqft
407 W 246th Street
Bronx, NY 10471 Directions
$3,200,000
Sold on 06/08/2023
Sold on 06/08/2023
Sold
Property Highlights
- Elementary: Call Listing Agent
- Mid. School: Call Listing Agent
- High School: Call Listing Agent
- Subdivision: Fieldston
- Neighborhood: 99
- Days on Market: 366
- MLS: 6172172
- Listing Closed
Property Highlights
- Elementary: Call Listing Agent
- Mid. School: Call Listing Agent
- High School: Call Listing Agent
- Subdivision: Fieldston
- Neighborhood: 99
- Days on Market: 366
- MLS: 6172172
- Listing Closed
Click to view full screen


