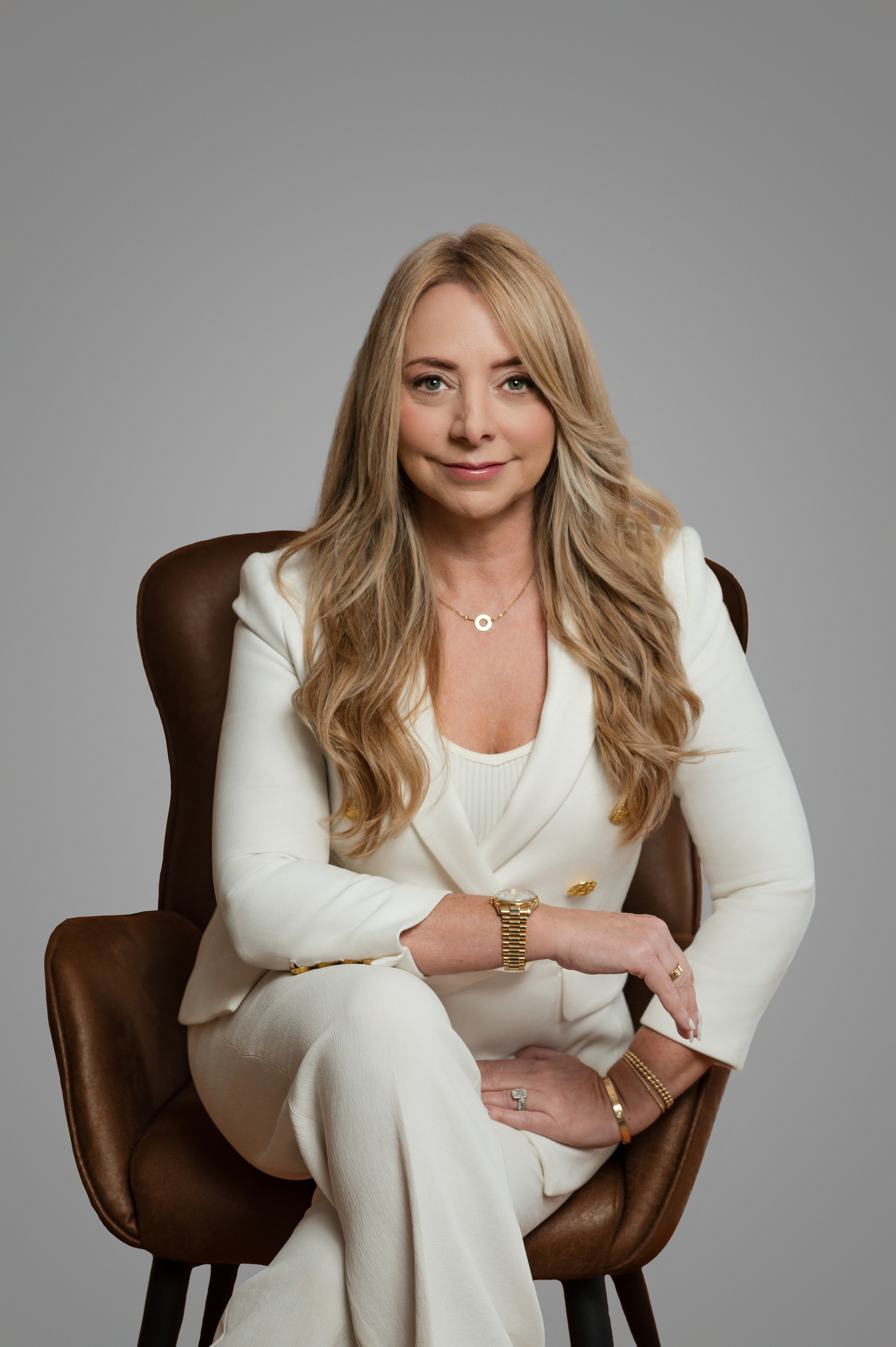- 6Bed
- 6/2Baths
- 10,212Sqft
- 2.6Acres
- 2010Built
- $392Price/Sqft
Perched atop Talcott Mountain on a 2.6-acre parcel, this exceptional residence offers unobstructed panoramic views of the Farmington Valley, making it a truly unique and captivating property. Built with meticulous care, this one-of-a-kind home showcases an array of state-of-the-art green technology and high-end finishes that sets it apart from the rest. Every element of this residence reflects the artistry and craftsmanship of its builder and homeowner, resulting in a property that exudes elegance and sophistication. The home offers 6 beds, 6 full and 2 half baths in a seamless flow of living spaces providing privacy and ample gathering areas. Among many outstanding features are a gourmet kitchen w/ leathered granite counters and equipped with Wolf appl., a gorgeous FR with 11’ coffered ceilings and a fabulous stone fireplace, another 4 fireplaces, library with American Walnut paneling, elegant Crown molding in every room and perfectly displayed shadow boxes throughout. Three levels of the home are warmed by wide plank American Walnut flooring. The expansive master suite offers a spa-like Carrera marble bathroom w/ an oversized shower outfitted w/ body-spray jets and a rain shower head, 2 spacious walk-in closets and a balcony overlooking the valley. This smart and energy-efficient home features Geothermal radiant heating & cooling with 8 automated zones using a “Control4” Home System. A solar component adds to the efficiency of this green home.
The lower level welcomes you with a beautiful custom bar, a billiards room, a playroom and a movie theater. The outdoor living space is just as magnificent providing a perfect oasis of relaxation and entertaining with a heated inground shotcrete pool, oversized bar with pergola, built-in barbecue, stone patios, pool house with a full bathroom, a screened in porch with fireplace, a half basketball court, a vegetable garden and a flat backyard. Fantastic views of Ely Pond lie east of the property. A meticulous 4 cars garage completes this outstanding property.
45 Deercliff Road is more than just a home; it's a masterpiece of design and craftsmanship, offering a lifestyle of unparalleled luxury. This property represents a rare opportunity to live in the lap of opulence while enjoying the serenity of the Connecticut countryside. Conveniently located on the East Side of town-within a short commute to Farmington, West Hartford Center, UCONN Hospital, shopping & schools.






