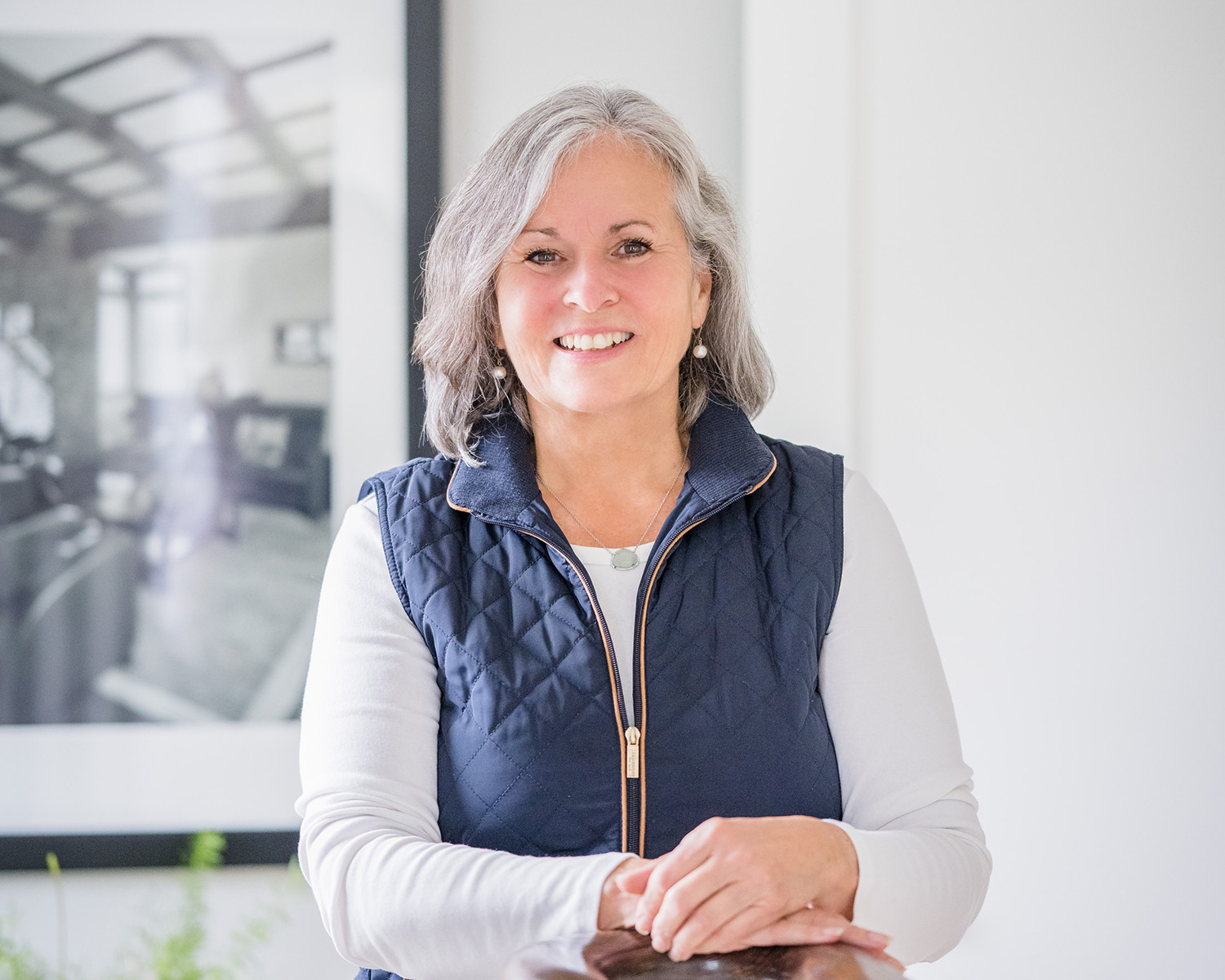- 3Bed
- 3/1Baths
- 2,649Sqft
- 2.1Acres
- 2004Built
- Cape CodStyle
Rare waterfront oasis with 270+ feet of direct frontage on one of Connecticut's cleanest lakes. Nestled at the end of a private, wooded road, this 3-bedroom, 3.5-bath home offers stunning western sunset views and seamless indoor-outdoor living. Built in 2004 and thoughtfully refreshed in 2022, the home features high-end finishes throughout. The open-concept kitchen, dining, and living space is the heart of the home, anchored by a wood-burning fireplace and French doors leading to a stone patio. The kitchen boasts a large island, soapstone sink, granite countertops, and wine fridge. A brick sunroom with lake views connects to the first-floor primary suite, complete with two walk-in closets, spa-like bath with soaking tub, and steam shower. A second ensuite bedroom on the main level offers privacy for guests. Upstairs you will find an additional bedroom and home office with lake views, a full bath, and a cozy media space in the landing. The lush grounds feature mature landscaping, a stone fire-pit, hot tub, and sandy beach. A revitalized boathouse/game room provides storage for watercraft and a front porch with sunset views. Additional highlights include a 3-car garage, full basement, automatic generator, and central air. Conveniently located near Litchfield and Washington's top-rated dining, markets, and Mount Tom State Park, this home is a true lakeside retreat.






