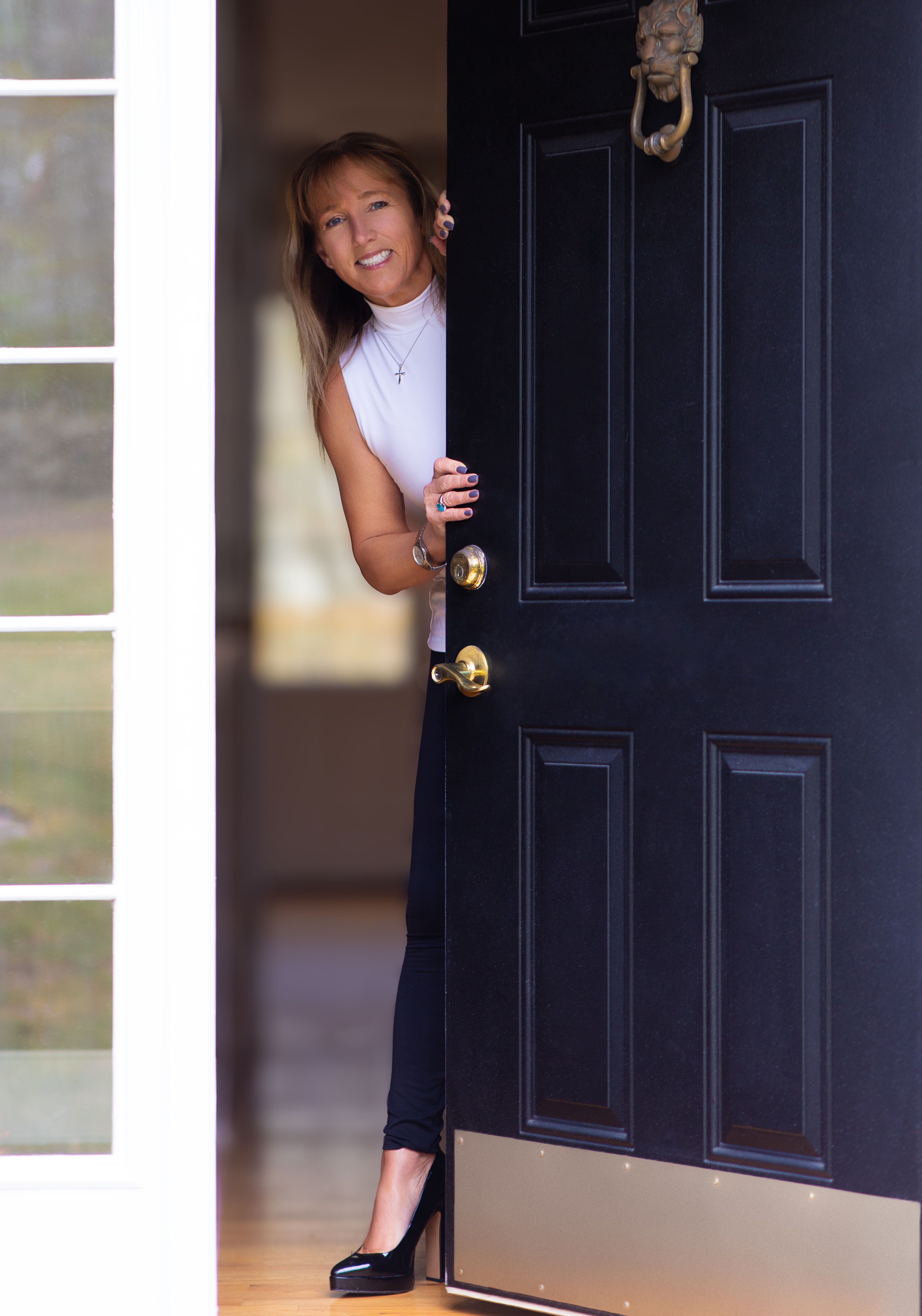- 3Bed
- 3Baths
- 3,132Sqft
- 0.29Acres
- 1885Built
- ColonialStyle
Victorian Home In Downtown Location, Appointed With Period Details & 21st Century Functionality
Walking distance to Guilford's quintessential town green, this Victorian style home is turn key! Covered front porch, custom molding, arched windows, shows the extraordinary details in this 1885 home. Classic lines and architecture for the era in which built, yet inside, modern amenities. Through the front door you enter the Piano room, light filled, built-in book shelves and hardwood flooring. Formal staircase greets you to the upper level. Walking though the sitting area, a formal dining room is on the left, ample space for gatherings and beautiful hardwood flooring. The kitchen boasts high end appliances, for the master chef we all inspire to become. An abundance of pantry space. Secondary stair case to the upper level is off the kitchen. A second side entrance off the driveway enters into a foyer area, full bathroom, closet space and open door way to a gathering space for the family. This room is light filled with windows surround, French doors to the patio area, large open floor space, built-in book shelves, fireplace, and beautiful hardwood flooring. The upper level of this home offers a Primary suite with large closet space, windows with views of the back yard, hardwood flooring, soaking/hydro tub for relaxation. Two more generous sized bedrooms, office space, full bath, laundry all on the upper level. Walk to town, restaurants, library, train, and so much more from this very desirable location! This rare find is a special place to call home!


