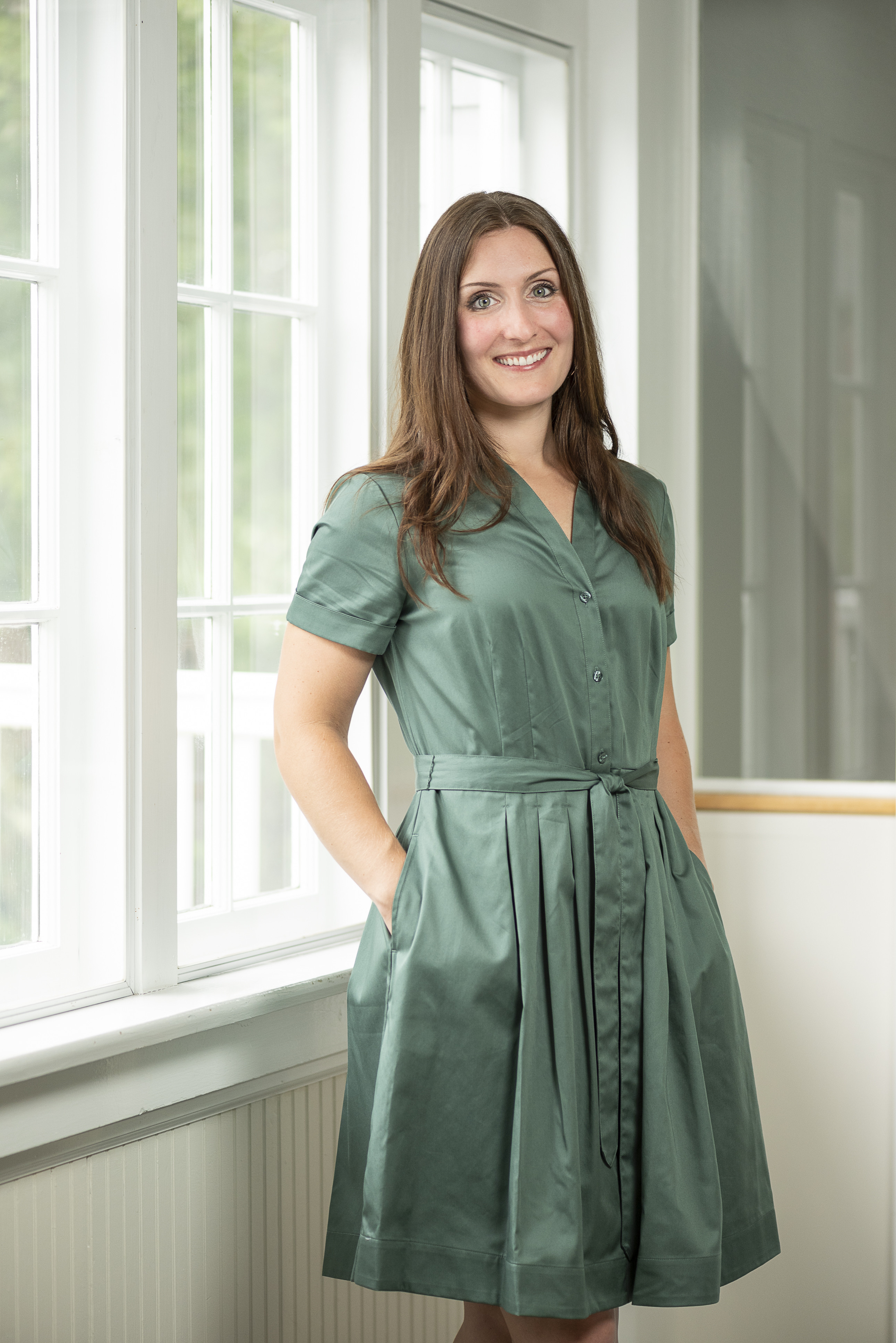- 3Bed
- 2Baths
- 1,040Sqft
- 0.61Acres
- 1960Built
- Cape CodStyle
8 Autumn Lane
Clinton, CT 06413 Directions
$370,000
Sold on 05/09/2024
Sold on 05/09/2024
Sold
Property Highlights
- Price/Sqft: $317
- Days on Market: 4
- MLS: 24006119
- Listing Closed
Property Highlights
- Price/Sqft: $317
- Days on Market: 4
- MLS: 24006119
- Listing Closed
Click to view full screen


