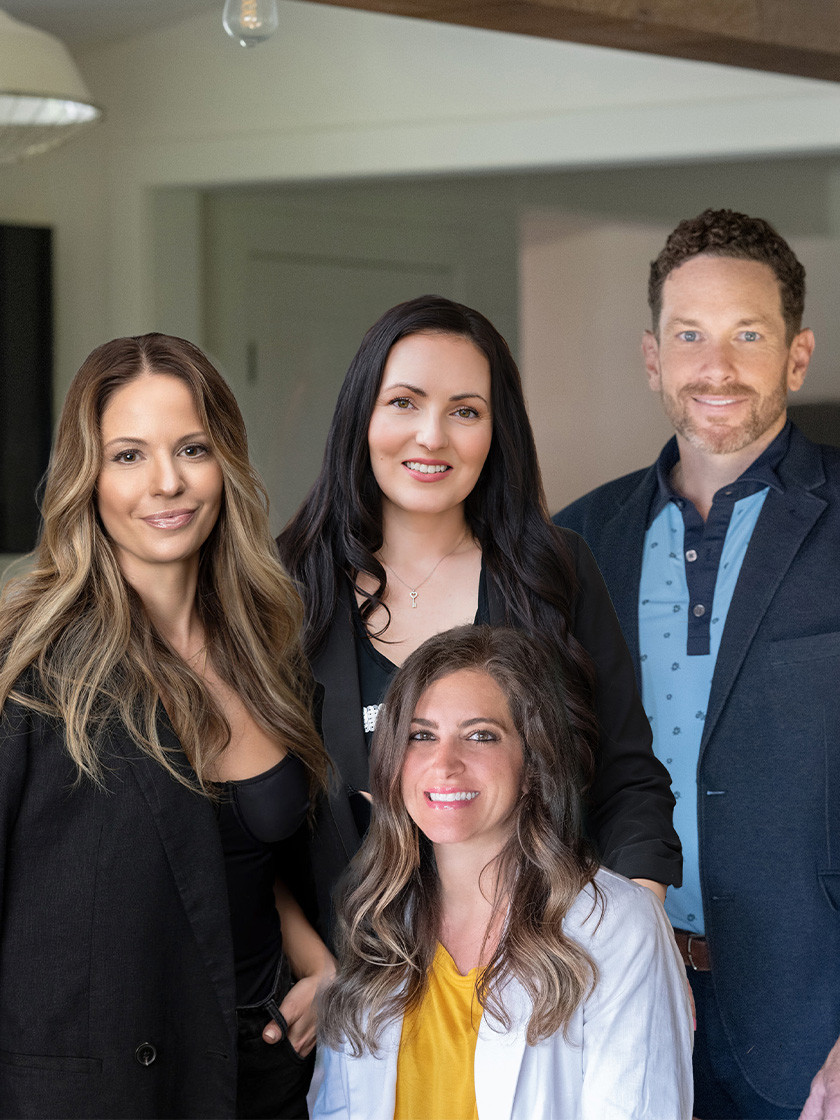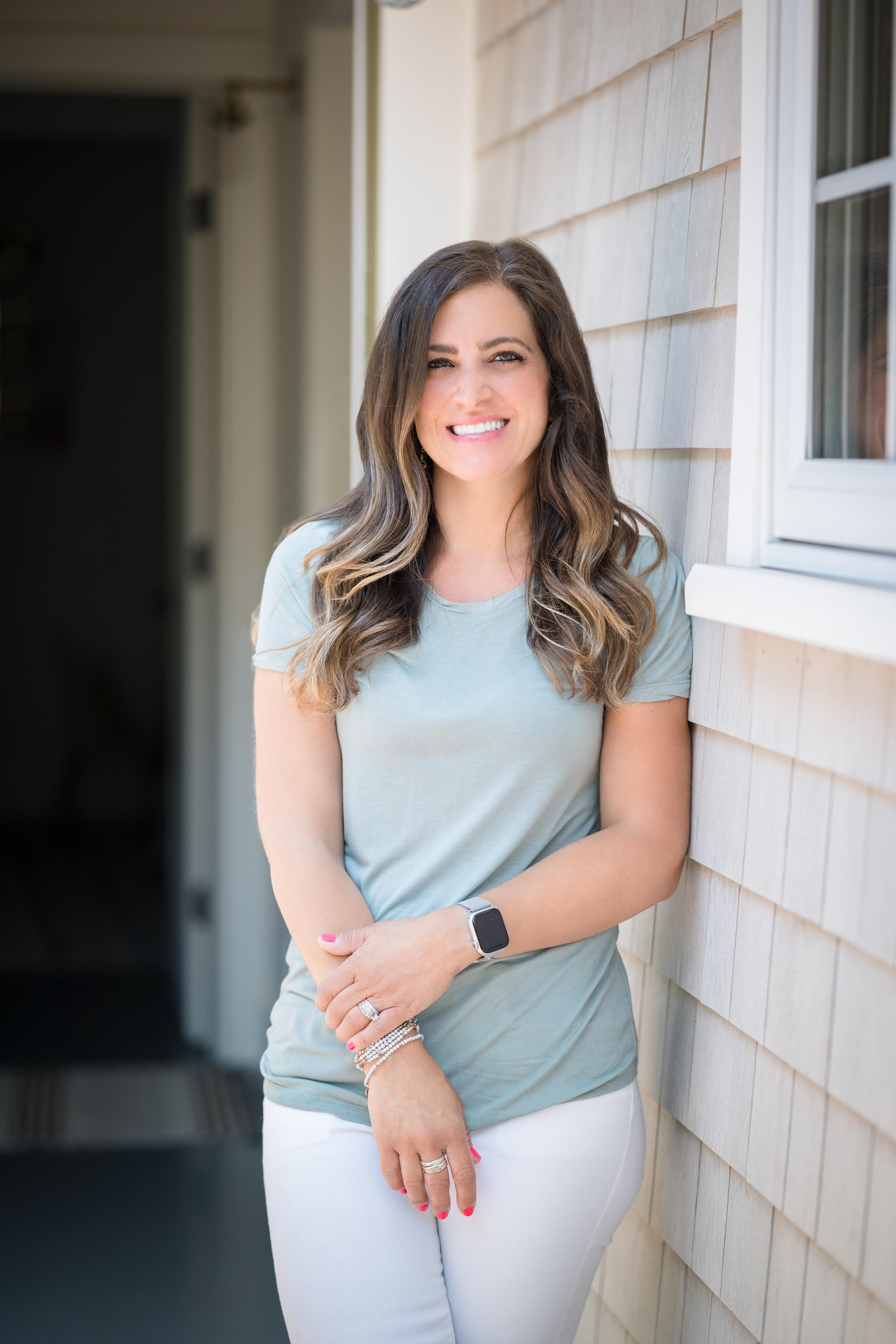- 3Bed
- 2Baths
- 2,286Sqft
- 1.75Acres
- 1750Built
- $306Price/Sqft
81 Yawbux Valley Road
North Stonington, CT 06359 Directions
$710,000
Sold on 12/10/2024
Sold on 12/10/2024
Sold
Property Highlights
- Style: Cape Cod,Antique
- Days on Market: 8
- MLS: 24056474
- Elementary: North Stonington
- Listing Closed
Beautifully Maintained-antique Home On Picturesque Grounds
Property Highlights
- Style: Cape Cod,Antique
- Days on Market: 8
- MLS: 24056474
- Elementary: North Stonington
- Listing Closed
The Valentine Team
The Valentine Team
Jeff Valentine
Broker Associate ®
Natascia Klimas
Licensed Real Estate Salesperson
Click to view full screen






