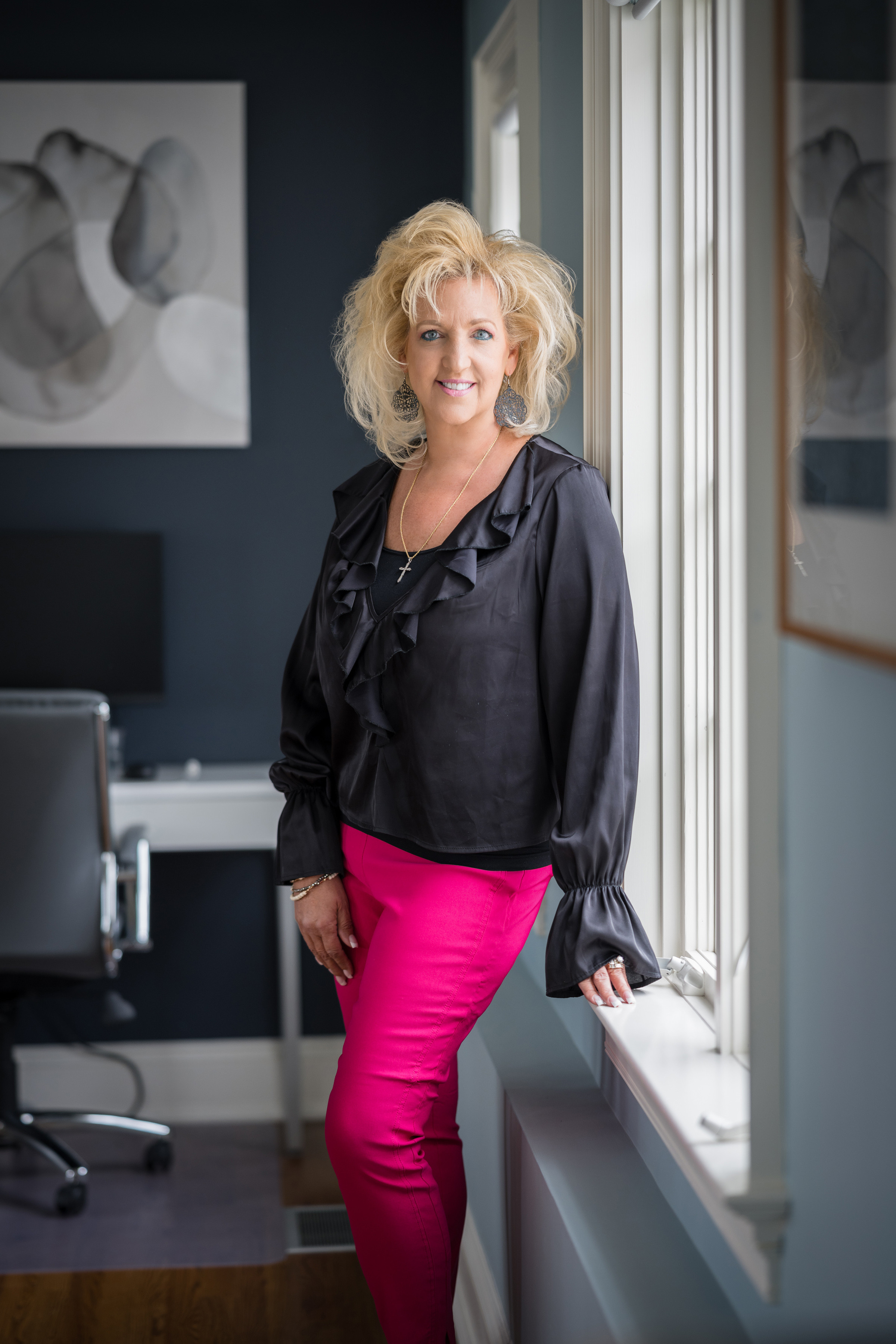- 4Bed
- 2/2Baths
- 3,872Sqft
- 1.07Acres
- 2021Built
- $219Price/Sqft
Exquisite Modern Farmhouse Colonial
Welcome to this exquisite Modern Farmhouse Colonial, where timeless charm meets contemporary luxury. This stunning residence offers 4 spacious bedrooms, 2 full baths, and 2 half baths, all wrapped in a cohesive blend of elegance and comfort.
As you step inside, you're greeted by gleaming hardwood floors that flow seamlessly through the main and upper levels. The open-concept layout enhances the home’s sense of space and light, with a striking eat-in kitchen that embodies modern sophistication. Featuring sleek European-style cabinets, a stunning polished waterfall quartz island, high-end stainless steel appliances, and elegant gold fixtures, this kitchen is as functional as it is beautiful. The mosaic tile backsplash adds a touch of luxury to the space.
Entertaining is a breeze with the generous floor plan, highlighted by a dining room that opens through sliders to a massive composite deck. Enjoy serene views of the backyard and the gentle flow of a nearby brook from this perfect outdoor retreat. Inside, the living room impresses onyx gas fireplace, creating a warm and inviting ambiance.
The main level also includes a stylish half bath and a dramatic wide staircase leading to the upper level. The primary bedroom awaits with a trey ceiling adorned with decorative lighting, a spacious walk-in closet, and a luxurious bath featuring lighted mirrors, a deep soaking tub, and an oversized glass-enclosed shower with river rock accents. Floating cabinets add a touch of modern elegance.
Three additional bedrooms on this level offer ample closet space and continue the theme of hardwood flooring throughout. A second guest bath with double sinks and a floating cabinet provides extra convenience.
The full, finished lower level is a versatile space, perfect for a variety of uses, abundance of storage and includes a walkout to the patio and backyard, allowing you to fully appreciate the view of natural flowing brook and surroundings.
A 2-car attached garage with a double paved driveway completes this exceptional home, providing both practicality and style. Conveniently located near schools, shopping, and restaurants, this property offers the best of both worlds—a serene, nature-filled escape with all the modern amenities you could desire.


