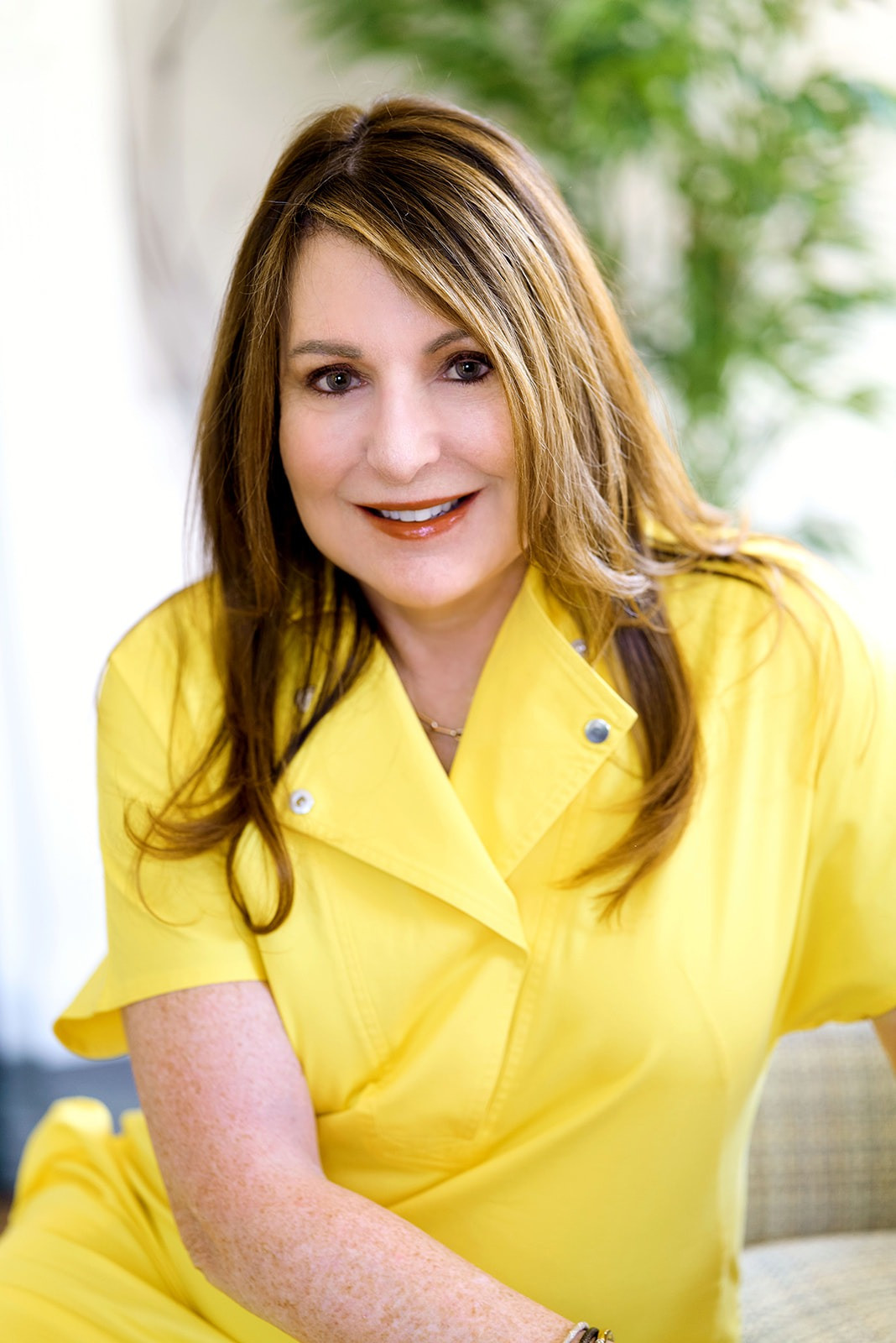- 5Bed
- 4/2Baths
- 4,154Sqft
- 1Acres
- 1931Built
- TudorStyle
A Unique Opportunity. Modern Luxury, timeless character and space. Discover the perfect fusion of contemporary updates and historic elegance and luxury in this meticulously renovated French Normandy Tudor. Renovated in 2005 this home offers the best of both worlds. Ready to move up or make a fresh start in the suburbs. This gem will steal your breath away with steeply pitched roofs, a soaring stone tower, leaded glass windows and exquisite specimen landscaping all on an expansive 1-acre lot. A spacious 5 bedroom home. Culinary dreams? This kitchen is a chef’s delight with DCS commercial stove, Sub-Zero fridge, paired wall ovens and dishwashers by Bosch, warming drawer, and gleaming granite, stone walls, rich wood beams, and breakfast space with vaulted ceiling. Upstairs, the primary suite is an oasis of natural light, luxury, and privacy with custom dressing room and spectacular bath with a soaking tub and large shower. Three bedrooms, a sparkling J and J bath, marble hall bath, and laundry plus a third-level bedroom and bath. An additional 1,292 sq ft not included in the overall sq footage in the lower level. LL offers refined multifunction space with sunlight, fireplace, bar, and two-car garage access. Sleek updates in this home include radiant heated floors, multi-zone heating, new boiler, hot water tank, transfer switch, sewer pump/tank, central-air handler/condenser. With breathtaking period detail, and space to stretch out, exhale, entertain, and just be, this is one-of-a-kind living on a grand and incomparable scale. Whether you're moving from the city or upgrading locally, this home is designed for today’s lifestyle, while offering room to grow and thrive. Short commute to NYC. Close to parks, shops, hiking trails and more.


