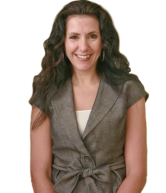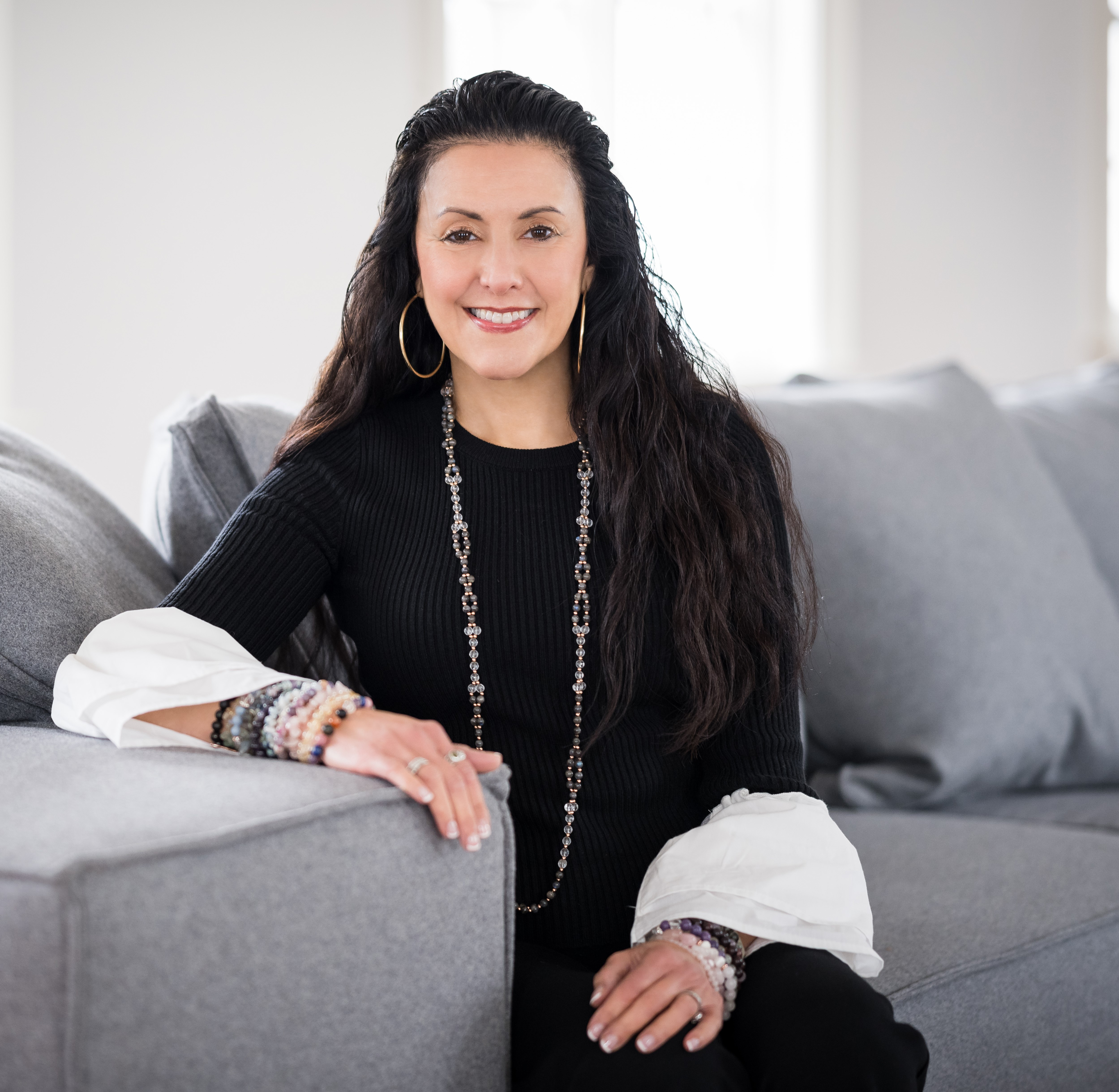- 5Bed
- 3/1Baths
- 4,533Sqft
- 2.02Acres
- 1980Built
- $374Price/Sqft
Totally Remodeled Country Estate
Exquisite, totally remodeled country estate on 2.02 stunning level acres adjoining 130 acres of protected open space, only moments to historic downtown Main Street for shopping, restaurants, library, Ballard park, and theaters, plus just 56 miles to Midtown. Premier southern Ridgefield location with Belgian block lined driveway, expansive flat backyard bordered by native fieldstone walls and mature trees, plus custom fire pit and spacious deck for outdoor entertaining. This sophisticated home offers impeccable design and highest attention to detail with over $700K of custom improvements since 2016 including the state of the art new chef's kitchen offering fully inset custom cabinetry; quartz counters; shiplap breakfast room and island with bar seating; herringbone subway tile backsplash; top of the line professional appliances including SubZero fridge, wine/beverage fridges, and Wolf 6 burner gas range with griddle; plus new custom mudroom, pantry, and laundry with back stairs to the second floor. The adjoining family room offers soaring beamed/timbered ceilings, flooded in natural light with French doors to the deck, and colossal fireplace flanked by custom built in shelving/cabinetry. The main level also offers the elegant living room with 2nd fireplace and more custom built-ins; plus the dramatic open dining room. Total 4,533 square feet with 5 bedrooms, 3/1 baths, and huge bonus room ideal for studio, fitness, or recreation room with full bath. Lux primary suite with 3rd fireplace and gorgeous newly remodeled bath with radiant heated floors, plus so much more!


