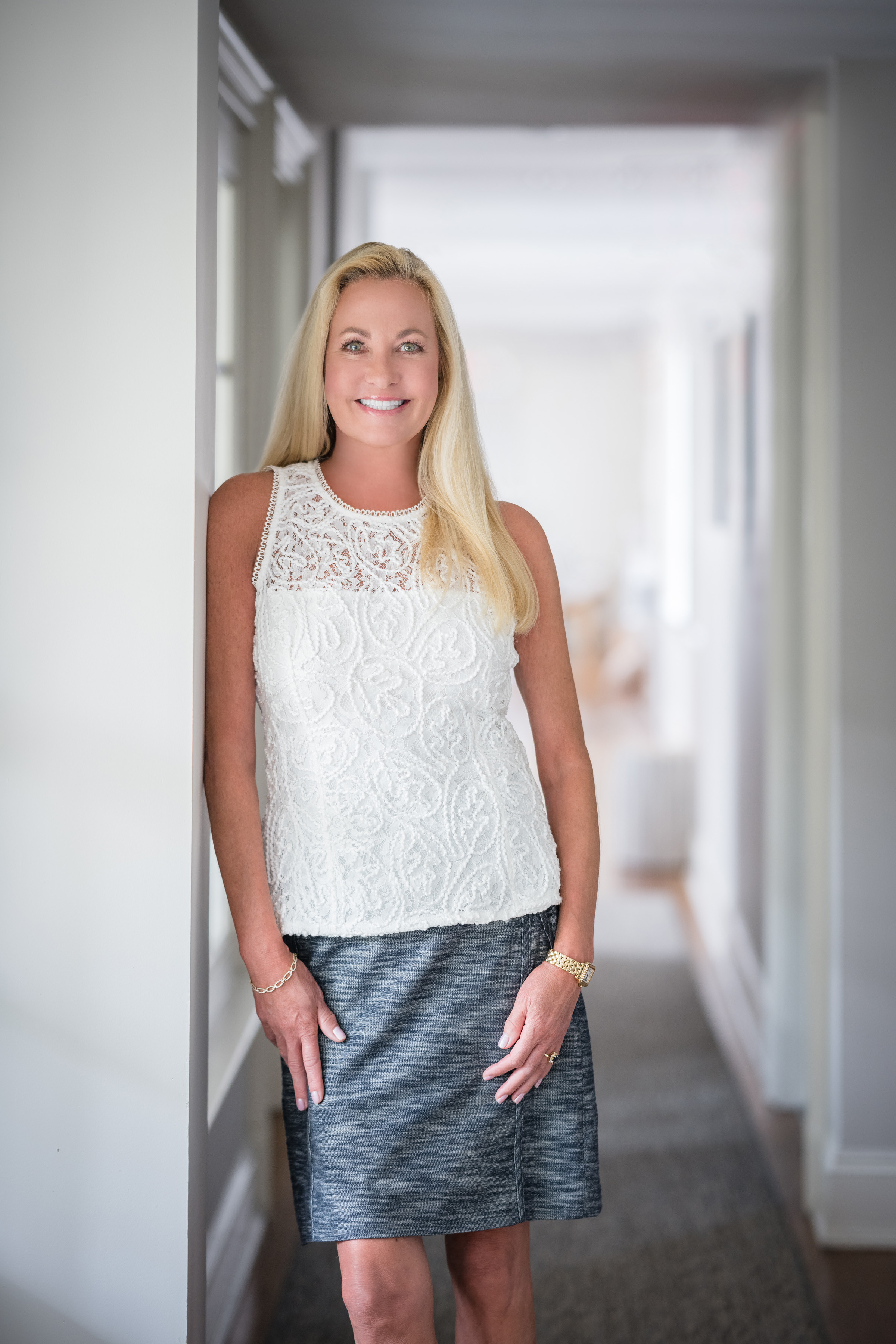- 5Bed
- 4/1Baths
- 4,650Sqft
- 2.21Acres
- 1975Built
- WestElementary
970 Ponus Ridge
New Canaan, CT 06840 Directions
$2,050,000
Sold on 06/23/2023
Sold on 06/23/2023
Sold
Property Highlights
- Jr. High School: Saxe Middle
- High School: New Canaan
- Neighborhood: Ponus Ridge
- Price/Sqft: $429
- Days on Market: 47
- MLS: 170559987
- Listing Closed
Property Highlights
- Jr. High School: Saxe Middle
- High School: New Canaan
- Neighborhood: Ponus Ridge
- Price/Sqft: $429
- Days on Market: 47
- MLS: 170559987
- Listing Closed
Click to view full screen




