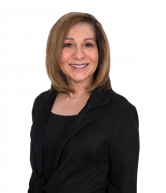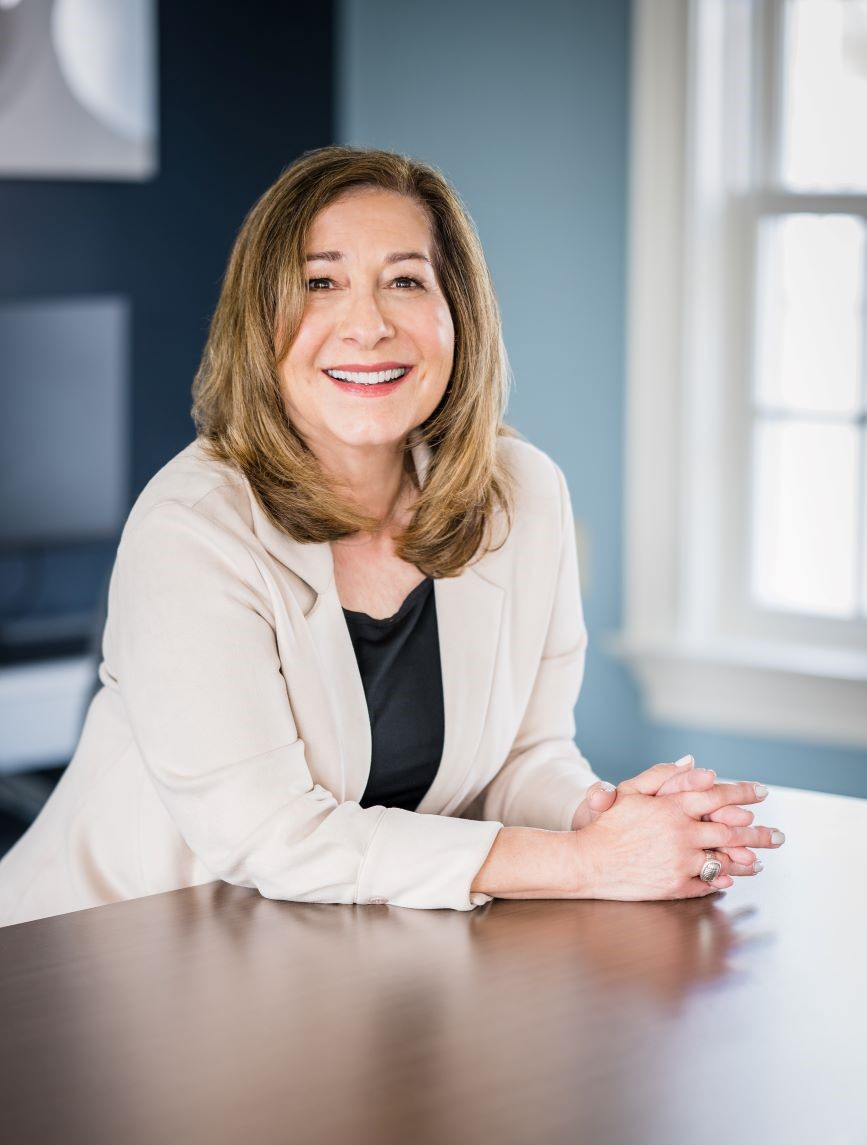- 4Bed
- 3/1Baths
- 4,001Sqft
- 2.29Acres
- 1775Built
- ReddingElementary
Redding Single Family
Redding, CT 06896
$2,075,000
Sold on 08/23/2024
Sold on 08/23/2024
Sold
Property Highlights
- Jr. High School: John Read
- High School: Joel Barlow
- Neighborhood: Redding Center
- Price/Sqft: $519
- Days on Market: 79
- MLS: 24019086
- Listing Closed
Property Highlights
- Jr. High School: John Read
- High School: Joel Barlow
- Neighborhood: Redding Center
- Price/Sqft: $519
- Days on Market: 79
- MLS: 24019086
- Listing Closed
Click to view full screen


