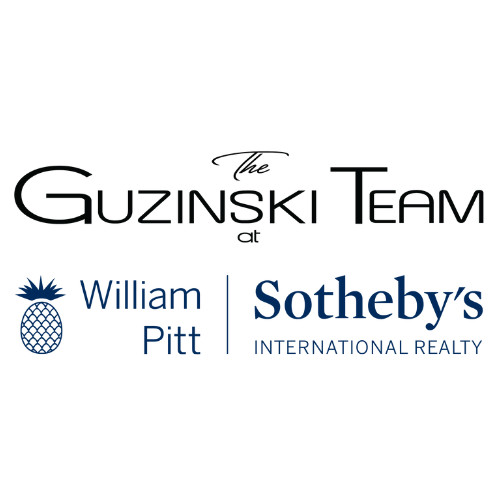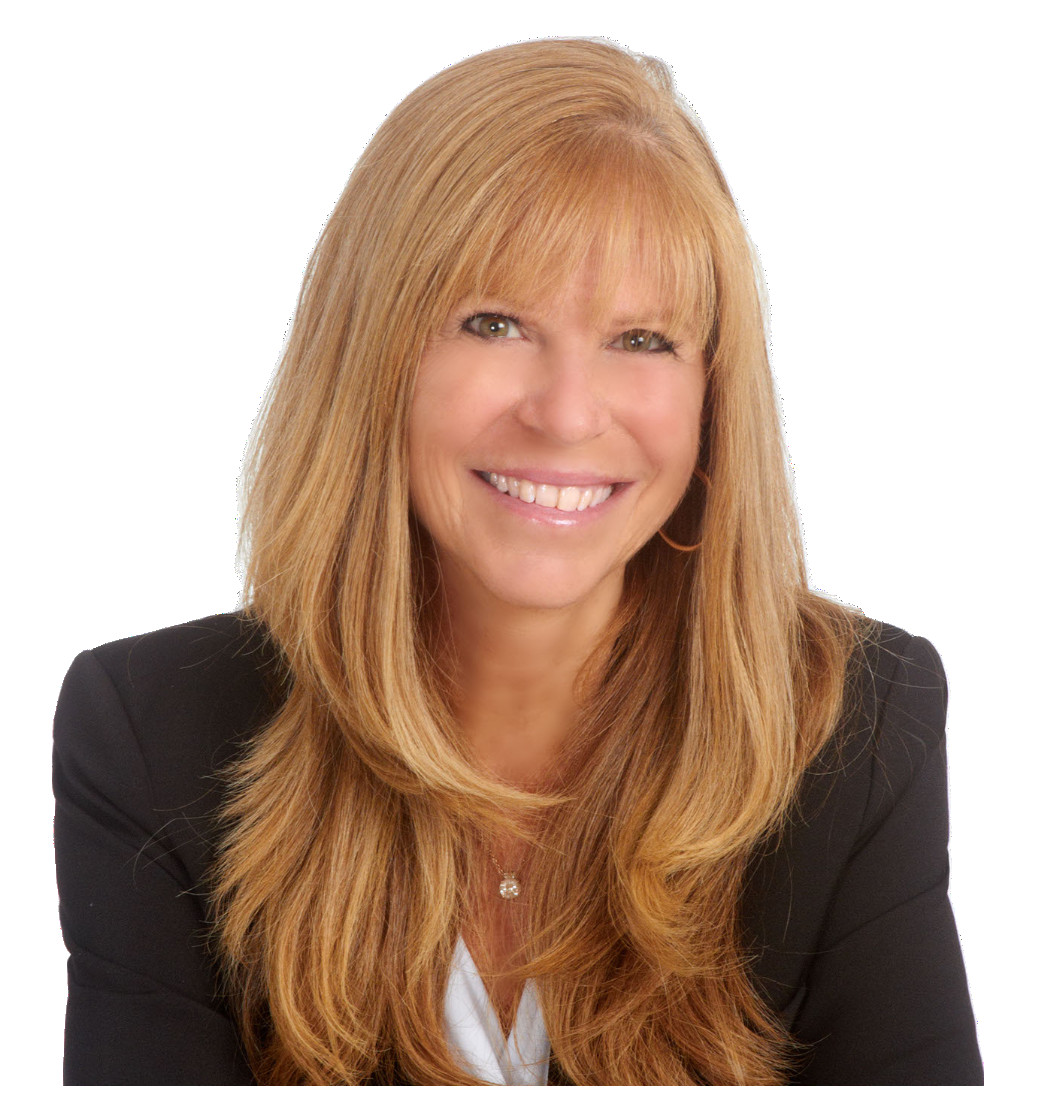- 2Bed
- 1Baths
- 1,300Sqft
- $709HOA
- 1951Built
- $245Price/Sqft
Whether just starting out or downsizing, discover easy living in this 2-bedroom, end-unit townhome located in the desirable, 100% owner occupied, Sylvan Knoll complex. This lovely home features a spacious Living Room with crown molding and hardwood floors beneath the carpet. The updated Eat-In Kitchen shines with granite countertops, a stylish glass-fronted cabinet, pantry, and stainless-steel appliances, including a gas range, refrigerator, and dishwasher. Upstairs, you'll find the Primary Bedroom, an additional Bedroom, and a Full Bath with new double walk-in shower, providing a comfortable and private retreat. The lower-level Family Room offers versatile space, along with access to the laundry, storage, and mechanical room. Additional storage is available in the attic with convenient pull-down stairs. Enjoy a picturesque courtyard setting within a community spread across 13 park-like acres, complete with sidewalks throughout. This pet-friendly, owner-occupied complex ensures a strong sense of community, as rentals are not permitted. Amenities include a complex playground and proximity to I-95, Cove Island Park, Chelsea Piers, schools, and just minutes from the train, shopping, and the vibrant Downtown & Harbor Point entertainment districts. Additional highlights include gas heat, central air, and common charges covering taxes, water, and sewer. Don't miss the opportunity to call this exceptional townhome your own!




