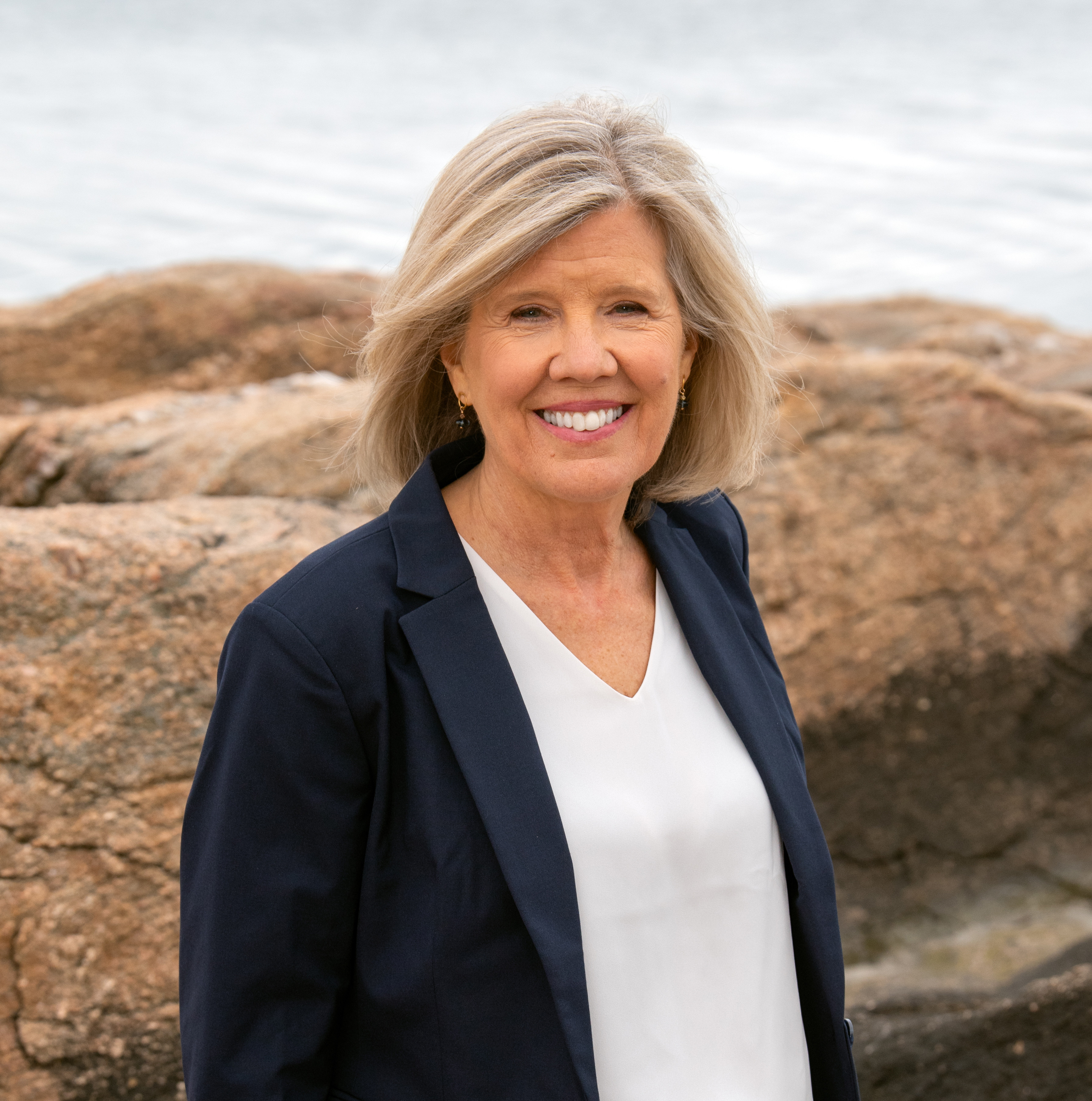- 4Bed
- 3/1Baths
- 4,500Sqft
- 2.55Acres
- 1854Built
- ColonialStyle
521 State Street
Guilford, CT 06437 Directions
$1,428,000
Sold on 10/30/2020
Sold on 10/30/2020
Sold
Property Highlights
- Price/Sqft: $331
- Days on Market: 39
- MLS: 170318187
- Listing Closed
Property Highlights
- Price/Sqft: $331
- Days on Market: 39
- MLS: 170318187
- Listing Closed
Click to view full screen


